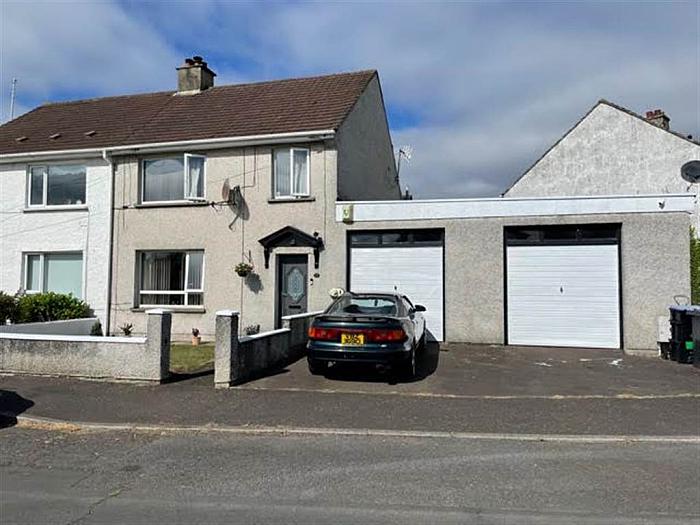Features
- A deceptively spacious extended semi-detached family home enjoying a convenient and accessible location within walking distance of train station and a short drive from M5 motorway
- Open plan lounge/dining room/kitchen - lounge with multifuel cast iron stove
- Kitchen fitted with a range of built-in high and low-level Shaker style units
- Separate sunroom with patio doors to garden
- Three well proportioned bedrooms - master with built in wardrobe
- Family bathroom with white suite and separate WC
- Neat gardens to front in lawn and safely enclosed paved rear garden with sun deck
- Double garage with twin metal up and over doors
- Double glazing UPVC frames and gas fired central heating installed
Room Details
-
UPVC double glazed front door to:
-
ENTRANCE HALL:
-
LOUNGE/DINING ROOM: 23' 7" X 12' 4" (7.20m X 3.77m)
Multifuel cast iron stove. Tiled hearth and beamed mantel. UPVC double glazed patio doors to Sunroom. Open plan to:
-
KITCHEN: 11' 9" X 9' 10" (3.57m X 3.00m)
Single drainer stainless steel sink unit and mixer tap with vegetable basin. Excellent range of built-in high and low-level Shaker style units. Laminate worktops. Plumbed for automatic washing machine and dishwasher. Stainless steel cooker hood. Part tiled walls.
-
SUN ROOM: 12' 7" X 9' 3" (3.84m X 2.83m)
Laminate wood strip floor. UPVC double glazed patio doors to garden.
-
LANDING:
Access to roof space via Slingsby type ladder.
-
BEDROOM (1): 11' 9" X 11' 1" (3.57m X 3.37m)
Double built-in wardrobe.
-
BEDROOM (2): 11' 9" X 9' 6" (3.59m X 2.90m)
Cast iron fireplace.
-
BEDROOM (3): 9' 5" X 8' 8" (2.87m X 2.64m)
-
BATHROOM:
White suite comprising panelled bath with chrome mixer tap and wall mounted chrome rainforest shower fitting and hand-held shower fitting. Vanity unit. Fully tiled walls.
-
SEPARATE MATCHING WC:
Low flush WC.
-
OUTSIDE:
Neat walled front garden laid to lawn. Safely enclosed paved rear garden with sun deck and bounded by fencing and hedging.
-
DOUBLE GARAGE: 24' 6" X 20' 3" (7.48m X 6.18m)
at widest points and narrowing to 3.71. Metal up and over doors. Light and power. Gas fired central heating boiler
Directions
Newtownabbey
Mortgage Calculator
Disclaimer: The following calculations act as a guide only, and are based on a typical repayment mortgage model. Financial decisions should not be made based on these calculations and accuracy is not guaranteed. Always seek professional advice before making any financial decisions.


