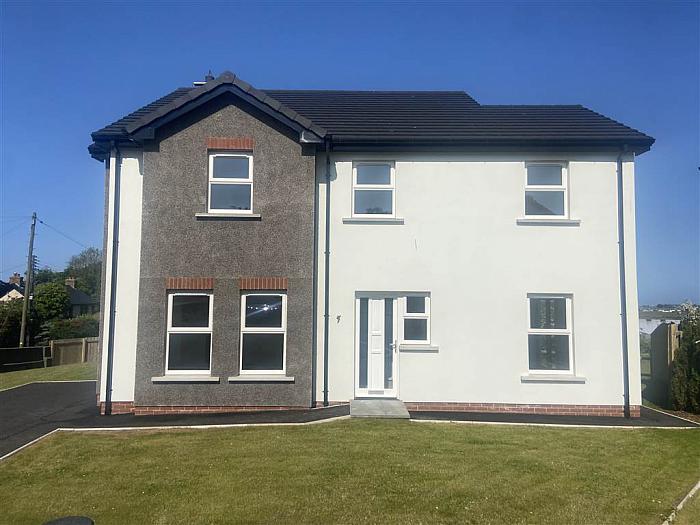Features
- Detached spacious energy efficient family home
- INTERNAL FEATURES
- Comprehensive range of electrical sockets throughout, including TV and telephone points
- Painted internal doors with chrome ironmongery
- Painted moulded skirting, architraves, stair handrails & balustrades
- Generous lounge with multi fuel stove and matching hearth
- All internal walls and ceilings painted throughout
- Smoke, Heat and CO2 detectors as standard
- KITCHEN
- A fully fitted kitchen with a choice of doors, worktops and handles
- Integrated appliances including built in oven and hob, extractor hood, fridge freezer, free standing washing machine
- BATHROOM, ENSUITE & WCS
- Contemporary white sanitary ware and chrome fittings
- Bath with thermostatic shower and showerscreen (except sites 73, 47 & 48 where separate shower is provided in main bathroom)
- All en-suites have thermostatic showers
- FLOOR COVERINGS & TILES
- Ceramic floor tiling to kitchen/dining, bathroom, en-suite and WC (where applicable)
- Full height tiling around bath and to shower enclosures where applicable
- Splash back tiling to all wash hand basins
- Carpets and underlay to lounge, bedrooms, hall, stairs and landings
- EXTERNAL FEATURES
- 10 Year NHBC structural warranty cover
- Double glazed high performance lockable UPVCwindows
- Solid wood front doors with a 5-point system
- Oil fired central heating (grade A condensing boiler)
- High thermal insulation and energy efficiency rating
- Front and rear gardens top soiled and seeded
- Tarmac drivewayWall / Timber fencing to rear garden boundaries (where applicable)
- Paved Patio area to rear (where applicable)
- Outside lighting and water tap
Description
The current phase at Leafield offers a range of 3 and 4 bedroom family homes that have been meticulously designed with an impeccable internal finish. All homes will have a high turnkey specification and finished to an exacting standard. Ballycarry is a small charming village with a primary school, range of local shopping facilities and perfectly placed for an easy commute to Belfast, Carrickfergus & Larne.
Room Details
-
LOUNGE: 14' 8" X 17' 10" (4.47m X 5.43m)
-
FAMILY ROOM: 10' 5" X 16' 4" (3.18m X 4.98m)
-
KITCHEN: 22' 12" X 12' 2" (7.00m X 3.71m)
-
WC
-
MASTER BEDROOM: 14' 8" X 16' 2" (4.48m X 4.94m)
-
BEDROOM (2): 13' 10" X 14' 8" (4.21m X 4.48m)
-
BEDROOM (3): 11' 1" X 8' 6" (3.37m X 2.59m)
-
BEDROOM (4): 8' 11" X 10' 5" (2.71m X 3.17m)
-
BATHROOM: 10' 5" X 7' 1" (3.18m X 2.15m)
Directions
Ballycarry
Mortgage Calculator
Disclaimer: The following calculations act as a guide only, and are based on a typical repayment mortgage model. Financial decisions should not be made based on these calculations and accuracy is not guaranteed. Always seek professional advice before making any financial decisions.



