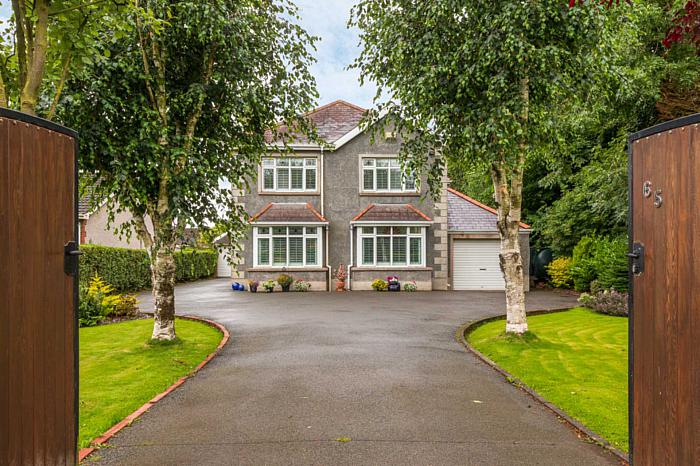Features
- Beautifully Presented Detached Family Residence
- Oil Fired Central Heating/Double Glazed
- Three Separate Reception Rooms
- Luxury Fitted Kitchen Open Plan to Dining and Family Area
- Downstairs Cloakroom with Two Piece Suite
- Separate Utility Room
- Five Well Appointed Bedrooms - Master with Ensuite Shower Room
- Four Piece Family Bathroom Suite
- Detached Matching Garage
- Extensive Site Laid out in Lawn and Beautifully Landscaped to Rear
Description
This is a beautifully presented detached family residence which is situated in a prime location within easy access of Ballyclare Town Centre, yet enjoying a more rural feel. The property is presented to the highest standard internally with three large reception rooms, a superb open plan kitchen/dining/family area with a separate utility room and downstairs cloakroom completing the ground floor. On the first floor are five well appointed bedrooms - master with a recently installed contemporary ensuite shower room suite as well as a separate four piece family bathroom suite. Externally the property sits on an extensive site comprising gardens laid in lawn, sweeping tarmac driveway and a beautiful landscaped garden to rear, fully enclosed and very private. This one is a must to view!
GARDENS:
Extensive site laid in lawn and beautifully landscaped with mature hedging, shrubs, plants and trees. Large paved patio dining area to rear. Sweeping tarmac driveway with good car parking facilities.
DETACHED GARAGE: - 19'8" (5.99m) x 10'3" (3.12m)
Roller door, light and power.
BEDROOM (5): - 12'5" (3.78m) x 10'7" (3.23m)
Picture rail. Cornice ceiling.
BEDROOM (4): - 14'5" (4.39m) x 12'0" (3.66m)
Picture rail, celing cornice.
BEDROOM (3): - 14'1" (4.29m) x 12'0" (3.66m)
Picture rail, celing cornice.
BATHROOM:
Four piece suite comprising panelled bath. Half pedestal wash hand basin. Push button wc. Separate shower enclosure with electric shower fitting. Complimentary wall tiling, Pine panelled ceiling. Ceramic tiled flooring.
BEDROOM (2): - 12'0" (3.66m) x 7'3" (2.21m)
Built in storage housing hotpress.
ENSUITE SHOWER ROOM:
Superb white contemporary three piece suite comprising shower enclosure with glass screen. Vanitory unit. Push button wc. Complimentary wall tiling. Ceramic tiled flooring.
BEDROOM (1): - 15'9" (4.8m) x 15'3" (4.65m)
Ceiling cornice, wired for picture lighting, built in wardrobe and wood laminate flooring. Door to:-
Ground Floor
From main Reception Hallway - Staircase to first floor gallery style landing with access to roofspace.
UTILITY ROOM: - 15'2" (4.62m) x 5'10" (1.78m)
Range of high and low level units. Single drainer stainless steel sink unit with mixer tap. Plumbed for washing machine. Space for tumble dryer. Space for fridge freezer. Ceramic tiled flooring.
KITCHEN/DINING/FAMILY: - 23'4" (7.11m) x 14'9" (4.5m)
Luxury range of high and low level units with granite work surfaces. Space for range style cooker with overhead mantlepiece containing concealed extractor fan. Inset Belfast style sink with mixer tap. Glazed display cabinet.Plumbed for American style fridge/freezer. Built in wine rack. Feature island unit with granite work surface. Integrated dishwasher. High intensity low voltage spot lighting. French doors to rear garden.
FAMILY ROOM:
Velux window. Open Fireplace with inset cast iron multi fuel burning stove. Ceramic tiled flooring.
DINING ROOM: - 17'0" (5.18m) x 12'0" (3.66m)
Ceiling cornice, picture rail, solid wood flooring.
LOUNGE: - 17'0" (5.18m) x 12'0" (3.66m)
Feature cast iron, horseshoe style fireplace with open fire and contemporary surround. Bay window with stained glass to top and. Ceiling cornice. Solid wood flooring.
DOWNSTAIRS CLOAKROOM:
White two piece suite comprising vanitory unit and low flush WC. Chrome radiator. Ceramic tiled flooring. High intensity low voltage spot lighting.
RECEPTION HALL:
Ceramic tiled flooring. Ceiling cornice.
ENTRANCE PORCH:
Ceramic tiled flooring, hard wood door with stained glass inset to:-
Ground Floor
Hard wood front door with glazed inset panels to:-
Directions
From Ballyclare Town Square, head out the Rashee Road and No. 65 is on the left hand side just after Rathmena Gardens.
Notice
Please note we have not tested any apparatus, fixtures, fittings, or services. Interested parties must undertake their own investigation into the working order of these items. All measurements are approximate and photographs provided for guidance only.
Mortgage Calculator
Disclaimer: The following calculations act as a guide only, and are based on a typical repayment mortgage model. Financial decisions should not be made based on these calculations and accuracy is not guaranteed. Always seek professional advice before making any financial decisions.



