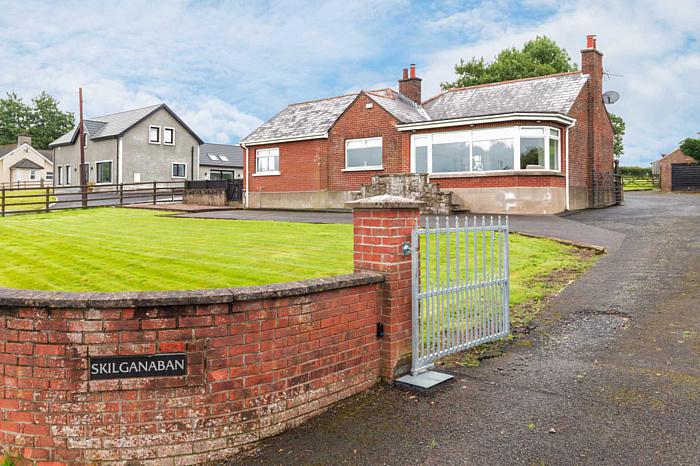Features
- Outstanding detached bungalow on the outskirts of Ballyclare
- Elevated site with unspoilt panoramic views of surrounding countryside
- Superb kitchen with granite worktops, Aga and full compliment of built in appliances
- Separate utility room
- Four double bedrooms
- Three reception rooms lounge with feature inglenook fireplace & multifuel stove
- Bathroom with luxury modern white suite
- Separate shower room
- Gas central heating / double glazed
- Set in grounds extending to 1.5 to include single garage and additional agricultural barn / shed
Description
This is a deceptively spacious detached bungalow situated on approx 1.5 acre site with superb views over surrounding countryside. The bright, well laid out internal accommodation comprises three reception rooms and four bedrooms. There is a fabulous kitchen with feature Aga and which is open plan to casual dining and family snug area. The property further benefits from utility room, lavish family bathroom plus separate shower room. Externally there are gardens front and rear, a single garage plus a separate agricultural barn/shed. Views from this property are outstanding and we strongly recommend early appointment to view.
Outside
Tarmac driveway leading to parking areas to front and rear, front garden in lawns and patio, side patio area to rear of lounge.
Rear gardens with parking, lawn and patio areas bounded in ranch style fencing, single garage with up and over door. Further barn/shed with light, power & covered car port area to front. Farm gate access to field extending to approximately 1 acre. Outside light, tap, Calor LPG gas tank, gas boiler house, PVC oil tank.
BATHROOM:
Luxury modern white suite comprising panel bath with mixer taps, telephone hand shower and Mira sport electric shower over, glass shower screen, vanity unit wash hand basin with mixer taps, low flush WC, chrome heated towel rail, extractor fan
MASTER BEDROOM: - 13'5" (4.09m) x 10'2" (3.1m)
wood laminate flooring, full range of built in wardrobes, corniced ceiling
BEDROOM (2): - 11'6" (3.51m) x 9'2" (2.79m)
with built in shelving
BEDROOM (3): - 8'11" (2.72m) x 8'1" (2.46m)
BEDROOM (4): - 10'1" (3.07m) x 12'1" (3.68m)
SHOWER ROOM:
Vanity unit wash hand basin with mixer taps and tiled splash back, fully tiled shower cubicle with Mira Sport electric shower unit, low flush WC, chrome heated towel rail, access to roof space, tiled floor, low voltage spot lighting, extractor fan
UTILITY ROOM: - 7'4" (2.24m) x 6'5" (1.96m)
Range of high and low level units, laminate work surfaces, single bowl stainless steel sink unit & drainer with mixer taps, tiled floor, plumbed for washing machine, space for tumbler dryer
BACK HALLWAY
Stable style solid wood door to rear yard, tiled floor
KITCHEN OPEN TO DINING - 30'0" (9.14m) x 11'8" (3.56m)
Stunning fully fitted kitchen comprising excellent range of high and low level units with contrasting granite work surfaces and matching upstand, 1.5 bowl sunken stainless steel sink unit with mixer taps, built in Electrolux single oven, Blanco 4 ring induction hob, Airforce stainless steel extractor hood, Beko built in dishwasher, built in wine cooler, space & plumbed for American style fridge freezer, oil fired two oven two hotplate Aga with exposed red brick splashback & feature Oak sleeper mantle above, kitchen island with range of drawers and low level cupboards, concealed plug socket tower, low voltage spot lighting, tiled flooring, views over surrounding countryside. Open to dining with open fireplace with cast iron inset, red brick surround, tiled hearth and Oak sleeper mantle, views out over surrounding countryside, column radiator
HALLWAY:
Oak engineered solid wood flooring, shelved hot press, separate storage cupboard
LOUNGE: - 17'11" (5.46m) x 11'11" (3.63m)
Feature inglenook fireplace with multi-fuel stove, raised slate hearth, dark oak effect wood laminate flooring, uPVC double doors to rear garden, corniced ceiling, column radiator
SUNROOM - 17'11" (5.46m) x 7'6" (2.29m)
Dark oak effect wood laminate flooring, hardwood and glazed door to hallway, panoramic views over surrounding countryside. Through to
Directions
Travelling out of Ballyclare towards Ballynure, number 62 is located a short distance along the road on the right hand side
Notice
Please note we have not tested any apparatus, fixtures, fittings, or services. Interested parties must undertake their own investigation into the working order of these items. All measurements are approximate and photographs provided for guidance only.
Utilities
Electric: Mains Supply
Gas: None
Water: Mains Supply
Sewerage: None
Broadband: None
Telephone: None
Other Items
Heating: Gas Central Heating
Garden/Outside Space: Yes
Parking: No
Garage: Yes
Mortgage Calculator
Disclaimer: The following calculations act as a guide only, and are based on a typical repayment mortgage model. Financial decisions should not be made based on these calculations and accuracy is not guaranteed. Always seek professional advice before making any financial decisions.



