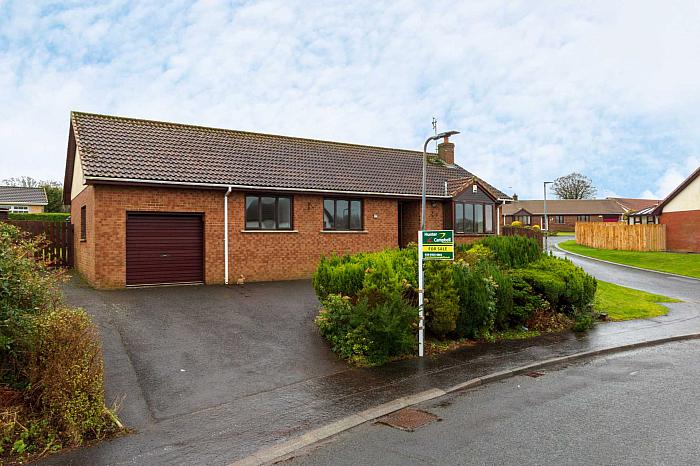Features
- Detached Bungalow on a Corner Site in the Kiln Park Development of Templepatrick
- Oil Fired Central Heating / Double Glazing
- Spacious Lounge with Bay Window and Feature Fireplace Open Plan to Formal Dining Room
- Fitted Kitchen with Informal Breakfast Bar Area
- Separate Utility Room and Conservatory
- Three Well Proportioned Bedrooms
- Four Piece Bathroom Suite
- Integral Single Car Garage with Separate Storage Room to Rear
- Fully Enclosed Garden to Rear and Side
- Early Viewing Strongly Recommended
Description
Hunter Campbell Ballyclare are delighted to offer to the market this charming, spacious detached bungalow on a corner site in the highly sought after development of Kiln Park. This property is located just a short distance from local amenities such as restaurants and shops as well as local transport links to Belfast City Centre, Belfast International Airport and beyond. This property would be a fantastic purchase for anyone seeking single story living in the popular town of Templepatrick.
Internally, the property consists of a spacious entrance hallway with built in storage cupboards, large lounge with electric inset fireplace, mahogany mantle and stone surround, dining room with serving through to fitted kitchen with informal breakfast bar area and separate utility room. The internal living accommodation also includes three well proportioned bedrooms as well as a four piece bathroom suite. The property also boasts a large integral garage with light and power and an electric roller shutter door and an additional storage area to the rear as well as a conservatory. Externally, this home benefits from a fully enclosed garden laid in lawn with paved patio area and a tarmac driveway.
Additional features include oil fired central heating, double glazing and a four zone security alarm system. Properties in this area of Templepatrick rarely come to the open market and so we would advise early viewing to avoid disappointment.
Hard wood front door to:
ENTRANCE HALLWAY:
Telephone point, built in storage cupboard with four zone alarm system. Wood laminate flooring.
LOUNGE: - 15'4" (4.67m) x 13'5" (4.09m)
Mahogany mantle piece with electric inset fireplace and stone surround. Ceiling cornicing, bay window to front of property, wood panelled door with glazed inset. Open arch way to:
DINING ROOM: - 10'2" (3.1m) x 9'2" (2.79m)
Wood laminate flooring, serving hatch through to kitchen. Double glazed sliding door through to:
CONSERVATORY: - 9'0" (2.74m) x 9'0" (2.74m)
Ceramic tiled flooring, wall mounted electric heaters, light and power.
KITCHEN: - 12'1" (3.68m) x 11'0" (3.35m)
Fully fitted kitchen with range of high and low level cream units with complimentary work surfaces and wall tiling. Built in hob and oven, concealed overhead extractor fan, 1 1/2 bowl stainless steel sink with mixer tap. Plumbed for dish washer, vinyl tiled effect flooring,
UTILITY: - 4'10" (1.47m) x 9'1" (2.77m)
Plumbed for washing machine. Door to rear garden.
BEDROOM 1: - 12'11" (3.94m) x 10'0" (3.05m)
Telephone point
BEDROOM 2: - 12'5" (3.78m) x 8'2" (2.49m)
BEDROOM 3: - 9'8" (2.95m) x 13'1" (3.99m)
BATHROOM:
Four piece suite with low flush WC, pedestal wash hand basin with mixer tap and under bench storage, separate shower enclosure with electric shower, panelled bath.
INTEGRAL GARAGE: - 19'7" (5.97m) x 9'8" (2.95m)
Light and power, electric roller shutter door. Additional utility area to rear.
OUTSIDE:
Gardens to rear and side laid in lawn with paved patio area. Tarmac driveway to side of property and paved path to front door.
Notice
Please note we have not tested any apparatus, fixtures, fittings, or services. Interested parties must undertake their own investigation into the working order of these items. All measurements are approximate and photographs provided for guidance only.
Utilities
Electric: Mains Supply
Gas: None
Water: Mains Supply
Sewerage: None
Broadband: None
Telephone: None
Other Items
Heating: Oil Central Heating
Garden/Outside Space: Yes
Parking: No
Garage: Yes
Mortgage Calculator
Disclaimer: The following calculations act as a guide only, and are based on a typical repayment mortgage model. Financial decisions should not be made based on these calculations and accuracy is not guaranteed. Always seek professional advice before making any financial decisions.



