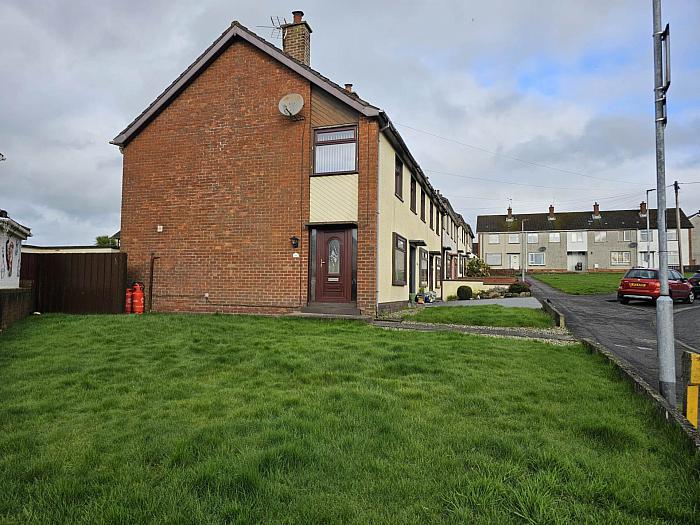Features
- End Terrace Property in a Popular Residential Location Close to Ballyclare Town Centre
- Spacious Ground Floor Lounge with Feature Fireplace
- Open Plan Kitchen/Dining Room
- Three Well Proportioned Bedrooms
- Separate Three Piece Bathroom Suite
- Gardens to Front and Side Laid in Lawn
- Paved Garden to Rear with Outhouse Building
- Partial Economy 7 Heating/Double Glazing
- Convenient Location Close to Local Amenities
- Priced to Allow for Updating
Description
Hunter Campbell Estate Agents are happy to offer to the market this well presented end terrace property in a popular residential location offering easy access to Ballyclare Town Centre and local transport links. This property is priced to allow for modernisation and will suit a wide range of purchasers from first time buyers to those looking for low maintenance living near to local amenities.
Internally, the ground floor accommodation comprises lounge with feature fireplace and access through to open plan kitchen/dining room. The first floor of the property consists of three well proportioned bedrooms as well as a separate three piece bathroom suite.
Externally, the property has a front garden, spacious garden to side laid in lawn and paved garden to rear. Heating in the property is by way of Economy 7 Storage Heaters and benefits from Double Glazing throughout. We expect a high level of interest in this home and recommend early viewing to avoid disappointed.
Wood effect PVC front door to:
ENTRANCE HALLWAY:
Telephone point, wood effect laminate flooring.
LOUNGE: - 14'11" (4.55m) x 12'1" (3.68m)
Feature fireplace, black stone hearth and surround and white stone mantle. Wood effect laminate flooring. Twin French doors with glazed inset panels to:
KITCHEN/DINING: - 8'0" (2.44m) x 15'11" (4.85m)
Range of high and low level units, built in hob, built in double oven, single bowl stainless steel sink unit with drainer and mixer tap, plumbed for washing machine, plumbed for dish washer. Complimentary wall tiling, ceramic tiled flooring.
From entrance hallway, staircase to first floor landing:
BATHROOM:
White three piece suite with low flush WC, pedestal wash hand basin, bath with electric shower unit. Complimentary wall tiling, ceramic tiled flooring.
BEDROOM (1): - 11'1" (3.38m) x 9'1" (2.77m)
Hardwood flooring.
BEDROOM (2): - 12'0" (3.66m) x 7'10" (2.39m)
Hardwood flooring.
BEDROOM (3): - 9'0" (2.74m) x 7'10" (2.39m)
Hardwood flooring.
OUTSIDE:
Gardens laid in lawn to front and side, paved garden area to rear. Separate outhouse building to rear of property.
Notice
Please note we have not tested any apparatus, fixtures, fittings, or services. Interested parties must undertake their own investigation into the working order of these items. All measurements are approximate and photographs provided for guidance only.
Rates Payable
Antrim & Newtownabbey Borough Council., For Period April 2024 To March 2025 568.62
Utilities
Electric: Mains Supply
Gas: None
Water: Mains Supply
Sewerage: None
Broadband: None
Telephone: None
Other Items
Heating: Electric Storage Heaters
Garden/Outside Space: Yes
Parking: No
Garage: No
Mortgage Calculator
Disclaimer: The following calculations act as a guide only, and are based on a typical repayment mortgage model. Financial decisions should not be made based on these calculations and accuracy is not guaranteed. Always seek professional advice before making any financial decisions.



