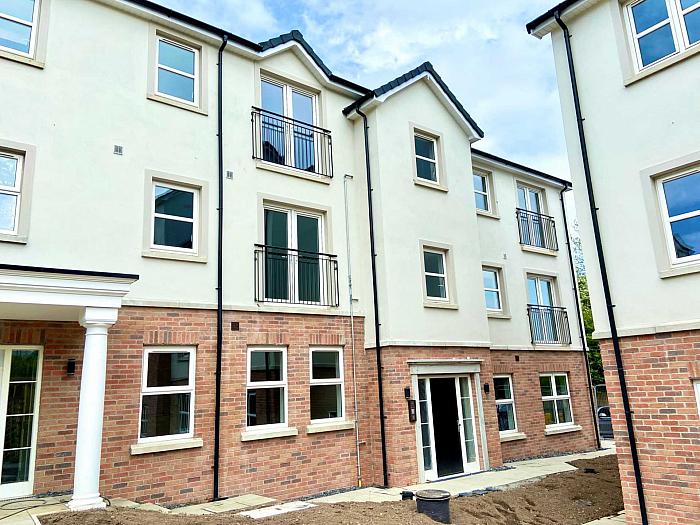Features
- Superb Ground Floor Apartment
- Ideally Situated for easy commute to Belfast City Centre and Close to Local Bus Routes
- Short Commute to Belfast City Hospital
- Open Plan Lounge/Kitchen/Dining
- Luxury Fitted Kitchen with Built in Appliances
- Two Well Appointed Bedrooms
- Excellent Three Piece Shower Room Suite with Double Length Walk in Shower Enclosure
- Nestled at the base of Divis & Black Mountain
- Gas Central Heating/Double Glazed in PVC Frames
Description
Hunter Campbell Estate Agents are delighted to offer to the market this superb ground floor apartment, ideally situated for easy commuting to Belfast City Centre, local transport routes and within close proximity to Belfast City Hospital. This property is sure to attract first time buyers and investors alike and therefore early viewing is advised.
The property consists of a spacious living/dining/kitchen area with luxury fitted units and a range of appliances, two generously sized bedrooms and an excellent three piece shower suite with a double length, walk in shower enclosure. Externally the property has access to well kept, communal gardens, nestled at the foot of Divis and Black Mountain and also includes an allocated parking space with additional visitor spaces.
Further benefits of the property include gas fired central heating and double glazing. Positioned with easy access to Belfast as well as a wide range of local shops and retailers, we expect a high level of interest in this property.
ENTRANCE HALLWAY:
Walk in storage cupboard.
LOUNGE/KITCHEN/DINING: - 15'10" (4.83m) x 17'8" (5.38m)
Luxury fitted kitchen with built in fridge freezer, built in washer dryer, built in hob/oven, stainless steel overhead extractor canopy, cabinets with underlighting, floor level lighting, 1 1/2 bowl stainless steel sink unit with mixer tap. Ceramic tiled flooring.
BEDROOM (1): - 13'1" (3.99m) x 10'9" (3.28m)
BEDROOM (2): - 9'4" (2.84m) x 9'0" (2.74m)
BATHROOM:
White three piece suite comprising half pedestal wash hand basin with mixer tap, push button WC, fully tiled, double length, walk in shower enclosure.
Directions
Ballygomartin Road.
Notice
Please note we have not tested any apparatus, fixtures, fittings, or services. Interested parties must undertake their own investigation into the working order of these items. All measurements are approximate and photographs provided for guidance only.
Rates Payable
Antrim & Newtownabbey Borough Council., For Period April 2024 To March 2025 500.39
Utilities
Electric: Mains Supply
Gas: None
Water: Mains Supply
Sewerage: None
Broadband: None
Telephone: None
Other Items
Heating: Gas Central Heating
Garden/Outside Space: No
Parking: No
Garage: No
Mortgage Calculator
Disclaimer: The following calculations act as a guide only, and are based on a typical repayment mortgage model. Financial decisions should not be made based on these calculations and accuracy is not guaranteed. Always seek professional advice before making any financial decisions.



