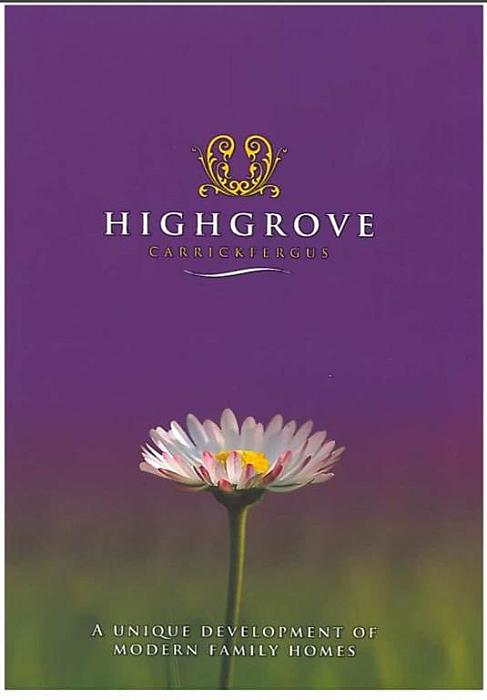Features
- Contemporary fitted kitchen and utility (where applicable) with choice of doors, handles and worktops to include built in appliances - hob, oven, extractor hood, fridge/freezer, dishwasher and washer/dryer. Washing machine and tumble dryer to detached properties.
- Contemporary white sanitary ware with chrome fittings and thermostatically controlled shower over bath
- Choice of electric wall mounted fire
- Gas Fired Central Heating System and pressurised water system
- Double Glazed Windows in uPVC frames
- Skirting and architraves painted white
- Tiling to floors of Kitchen, Utility (where applicable), Bathroom, En suite & Cloakroom
- Full tiling to walls of bathroom and en suite
- Oak finish internal doors with quality ironmongery
- Internal décor walls and ceilings painted
- Choice of laminate flooring or carpet to lounge and entrance hall. Carpeting to hall, stairs, landing, bedrooms and family room (where applicable)
- Generous provision of electrical power points
- Gardens grassed throughout
- Driveways to be finished in tarmac
Room Details
Directions
carrickfergus
Mortgage Calculator
Disclaimer: The following calculations act as a guide only, and are based on a typical repayment mortgage model. Financial decisions should not be made based on these calculations and accuracy is not guaranteed. Always seek professional advice before making any financial decisions.



