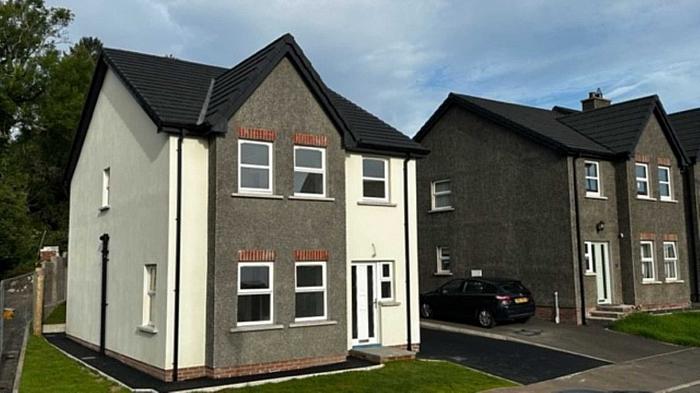Features
- INTERNAL FEATURES
- Comprehensive range of electrical sockets throughout, including TV and telephone points
- Painted internal doors with chrome ironmongery
- Painted moulded skirting, architraves, stair handrails &balustrades
- All internal walls and ceilings painted throughout
- Smoke, Heat and CO2 detectors as standard
- KITCHEN
- A fully fitted kitchen with a choice of doors, worktops and handles
- Integrated appliances includingbuilt-in oven and hob, extractor hood, fridge freezerfree-standing washing machine
- BATHROOMS, ENSUITE & WC`S
Description
A select development of three and four bedroom homes located on Island Road, Ballycarry, with many of the sites enjoying delightful elevated rural views. The development is located a short distance from Carrickfergus and Larne, whilst being only minutes` walk from the shops and amenities of Ballycarry Village. The properties are finished to a generous turnkey specification throughout, allowing purchasers choice of certain specific items for individuality.
GENERAL SPECIFICATION:
Walls and ceilings fully painted. Selected tiling to walls and flooring.
Upgrades available throughout specification. Prices on application.
TENURE: Freehold
RATES: TBC
EXTERNAL:
Driveways finished in Tarmac. Enclosed gardens will be seeded in lawn.
ENTRANCE HALL:
Cloakroom with separate WC.
LOUNGE: - 5.11m (16'9") x 3.63m (11'11")
Carpet flooring.
KITCHEN/DINING - 5.49m (18'0") x 4.19m (13'9")
Specification - Kitchen Package - Choice of doors, worktops and handles. Integrated appliances to include hob, oven, extractor hood and fridge/freezer. Freestanding washing machine. Tiled flooring. Patio doors to garden.
BEDROOM (1): - 4.65m (15'3") x 3.12m (10'3")
Carpet flooring.
ENSUITE SHOWER ROOM:
Tiled flooring.
BEDROOM (2): - 3.89m (12'9") x 3.12m (10'3")
Carpet flooring.
BEDROOM (3): - 3m (9'10") x 2.18m (7'2")
Carpet flooring.
BATHROOM: - 2.51m (8'3") x 2.18m (7'2")
Sanitary Ware - Classic white sanitary ware with chrome fittings. Tiled flooring.
Directions
Off Island Road, Ballycarry
Notice
Please note we have not tested any apparatus, fixtures, fittings, or services. Interested parties must undertake their own investigation into the working order of these items. All measurements are approximate and photographs provided for guidance only.
Rates Payable
Mid & East Antrim Borough Council, For Period April 2024 To March 2025 1.00
Mortgage Calculator
Disclaimer: The following calculations act as a guide only, and are based on a typical repayment mortgage model. Financial decisions should not be made based on these calculations and accuracy is not guaranteed. Always seek professional advice before making any financial decisions.



