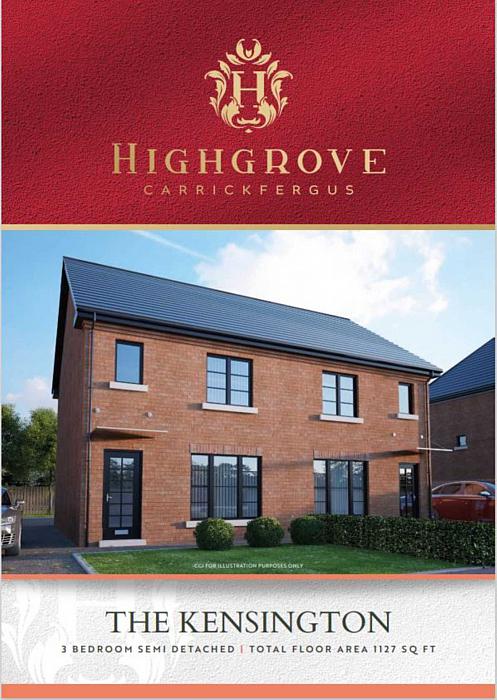Features
- Contemporary fitted kitchen and utility (where applicable) with choice of doors, handles and worktops to include built in appliances hob, oven, extractor hood, fridge/freezer, dishwasher and washer/dryer. Washing machine and tumble dryer to detached properties.
- Contemporary white sanitary ware with chrome fittings and thermostatically controlled shower over bath
- Choice of electric wall mounted fire
- Gas Fired Central Heating System and pressurised water system
- Double Glazed Windows in uPVC frames
- Skirting and architraves painted white
- Tiling to floors of Kitchen, Utility (where applicable), Bathroom, En suite & Cloakroom
- Full tiling to walls of bathroom and en suite
- Oak finish internal doors with quality ironmongery
- Internal dcor walls and ceilings painted
Description
Contemporary fitted kitchen and utility (where applicable) with choice of doors, handles and worktops to include built in appliances - hob, oven, extractor hood, fridge/freezer, dishwasher and washer/dryer. Washing machine and tumble dryer to detached properties.
Contemporary white sanitary ware with chrome fittings and thermostatically controlled shower over bath.
Choice of electric wall mounted fire Gas Fired Central Heating System and pressurised water system.
Double Glazed Windows in uPVC frames Skirting and architraves painted white Tiling to floors of Kitchen, Utility (where applicable), Bathroom, En suite & Cloakroom Full tiling to walls of bathroom and en suite Oak finish internal doors with quality ironmongery Internal dcor walls and ceilings painted.
Choice of laminate flooring or carpet to lounge and entrance hall. Carpeting to hall, stairs, landing, bedrooms and family room (where applicable) Generous provision of electrical power points Gardens grassed throughout Driveways to be finished in tarmac
BATHROOM:
BEDROOM (3): - 3m (9'10") x 2.34m (7'8")
BEDROOM (2): (max) - 3.15m (10'4") x 2.64m (8'8")
MASTER BEDROOM: (max) - 4.04m (13'3") x 3.02m (9'11")
Ensuite
UTILITY ROOM:
GARDEN ROOM - 4.27m (14'0") x 2.44m (8'0")
KITCHEN/DINING - 4.17m (13'8") x 3.96m (13'0")
LOUNGE: - 4.01m (13'2") x 3.71m (12'2")
ENTRANCE HALL:
Entrance Hall with separate wc
Directions
Carrickfergus
Notice
Please note we have not tested any apparatus, fixtures, fittings, or services. Interested parties must undertake their own investigation into the working order of these items. All measurements are approximate and photographs provided for guidance only.
Utilities
Electric: Mains Supply
Gas: Mains Supply
Water: Mains Supply
Sewerage: Mains Supply
Broadband: Cable
Telephone: Unknown
Other Items
Heating: Not Specified
Garden/Outside Space: No
Parking: No
Garage: No
Mortgage Calculator
Disclaimer: The following calculations act as a guide only, and are based on a typical repayment mortgage model. Financial decisions should not be made based on these calculations and accuracy is not guaranteed. Always seek professional advice before making any financial decisions.



