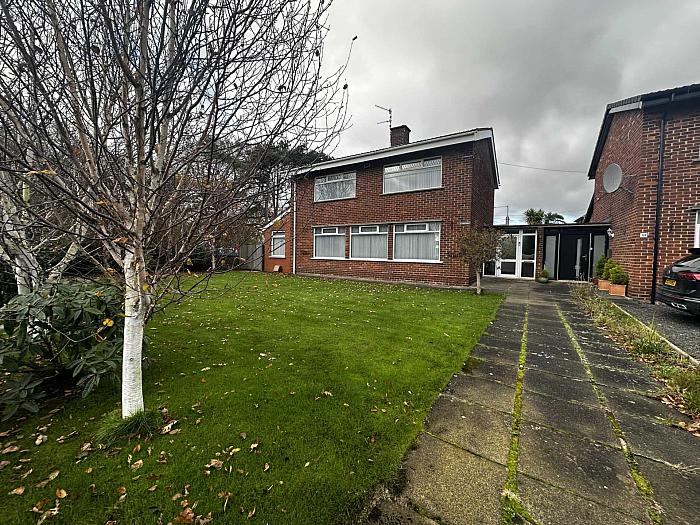Features
- A charming brick built family home enjoying a spacious corner site on the outskirts of Carrickfergus town and affording easy access to the town centre, shopping complex, and railway station
- Lounge with feature antique style fireplace through to dining room/snug with utility room off
- Contemporary fitted kitchen with high gloss units, granite worktops and excellent range of integrated appliances
- Bright sun room to rear with double glazed French doors leading to garden
- Downstairs Cloakroom
- Three well proportioned bedrooms - two with built in wardrobes
- Family bathroom with white suite, bath and separate shower cubicle
- Double glazing/Gas fired central heating installed
- Spacious gardens with front garden laid in lawn and safely enclosed rear garden also laid in lawn with pavioured patio area and a variety of trees and shrubs
- Convenient location - Early viewing strongly recommended
Description
Outside
Spacious gardens to both front and safely enclosed rear in lawns with paved patio and a variety of trees and shrubs.
Rates: 1,353.94pa
BEDROOM (3): - 2.91m (9'7") x 2.8m (9'2")
Cornice ceiling.
BEDROOM (2): - 3.78m (12'5") x 3.75m (12'4")
Built in wardrobes. Built in mirrored sliderobes.
BEDROOM (1): - 4.27m (14'0") x 3.78m (12'5")
Built in wardrobes.
LANDING:
Access to roofspace. Airing cupboard.
BATHROOM:
White suite comprising low flush WC, semi-ped wash hand basin and contemporary bath tub. Separate double walk-in shower cubicle with thermostatically controlled fitting. UPVC wall panelling. Two chrome towel radiators. Mirrored wall hung medicine cabinet. Spotlighting. Tiled walls. Tiled floor.
First Floor
SUN ROOM: - 4.28m (14'1") x 3.61m (11'10")
Double glazed French doors to garden. High intensity low voltage spotlights. Tiled floor.
UTILITY ROOM OFF: - 3.39m (11'1") x 1.99m (6'6")
Range of high gloss units. Plumbed for automatic washing machine. Space for tumble dryer. Granite worktop and upstands. Tiled floor. High intensity low voltage spotlights.
SNUG: - 3.75m (12'4") x 3.59m (11'9")
Hardwood herringbone flooring. Cornice ceiling.
KITCHEN: - 4.88m (16'0") x 2.77m (9'1")
Excellent range of high and low level high gloss units. Granite worktops, upstands and single drainer. Inlaid stainless steel sink unit and vegetable basin. Franke` filtered/boiling tap. Neff` four ring induction hob. Granite splash back. Airforce` extractor fan. Neff` oven and grill. Integrated dishwasher, fridge, freezer and wine rack. Integrated spice racks. Under unit lighting. Tiled floor.
LOUNGE: - 5.19m (17'0") x 3.75m (12'4")
Feature antique style fireplace. Hardwood herringbone flooring. Cornice ceiling. Door through to snug.
CLOAKROOM:
White suite comprising low flush WC and wash hand basin. Tiled floor.
HALLWAY:
Hardwood herringbone flooring. Cornice ceiling.
ENTRANCE PORCH:
Tiled Floor. Double glazed door with side lights leading to garden. Double glazed French doors leading to:
Ground Floor
Double glazed front door with side lights to:
Directions
Carrickfergus
Notice
Please note we have not tested any apparatus, fixtures, fittings, or services. Interested parties must undertake their own investigation into the working order of these items. All measurements are approximate and photographs provided for guidance only.
Mortgage Calculator
Disclaimer: The following calculations act as a guide only, and are based on a typical repayment mortgage model. Financial decisions should not be made based on these calculations and accuracy is not guaranteed. Always seek professional advice before making any financial decisions.



