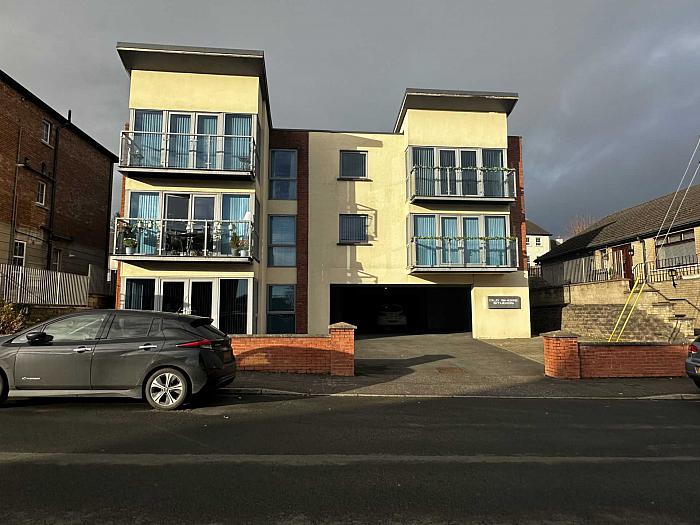Features
- A stunning top floor apartment in this popular location of Carrickfergus just off Tropperslane affording easy access to main roads in both Belfast & Larne directions & train connections
- Bright open plan lounge/kitchen/dining area offering sea views and kitchen with shaker style units and many integrated appliances
- Two well proportioned bedrooms - Master with sea views & recently installed en suite shower room
- Contemporary bathroom with white suite including freestanding bath tub and separate shower cubicle
- Double glazing/Gas fired central heating installed
- Intercom system , two undercover assigned car parking spaces and lock up garage space with light & power
- Convenient location - Perfect for a first time buy or investment opportunity
Description
A stunning top floor apartment in this popular location of Carrickfergus just off Trooperslane affording easy access to main roads in both Belfast & Larne directions & train connections
LOCK UP GARAGE: - 5.53m (18'2") x 2.28m (7'6")
Roller door. Light and power.
Outside
BATHROOM:
Contemporary fitted bathroom with white suite comprising low flush WC, freestanding bath tub and high gloss vanity. Corner shower cubicle with thermostatically controlled shower fitting. Part tiled walls. High intensity low voltage spotlighting. Heated towel rail.
BEDROOM (2): - 3.12m (10'3") x 3.06m (10'0")
Hardwood strip flooring. High intensity low voltage spotlighting.
EN SUITE SHOWER ROOM:
Recently installed with white suite comprising low flush WC and high gloss vanity unit. Corner shower cubicle with thermostatically controlled shower fitting. LED mirror. Chrome towel radiator. Fully UPVC multi panelled. High intensity low voltage spotlighting.
MASTER BEDROOM: - 6.14m (20'2") x 3.09m (10'2")
At widest points. Hardwood strip flooring. High intensity low voltage spotlighting. Two wall light points. Stunning sea views.
KITCHEN AREA:
Range of high and low level Shaker style units. Granite worktops. Hotpoint low level oven and four ring gas hob unit. Hotpoint stainless steel extractor fan. Stainless steel splashback. Part tiled walls. Neff integrated dishwasher. Indesit washer/dryer. Space for American style fridge/freezer. Integrated wine rack. Breakfast bar area. High intensity low voltage spotlighting.
OPEN PLAN LOUNGE/KITCHEN/DINING: - 8.49m (27'10") x 5.26m (17'3")
Double glazed French doors with side lights to balcony. Stunning sea views. Hardwood strip flooring. Two wall light points.
ENTRANCE HALL:
Hardwood strip flooring. High intensity low voltage spotlighting. Cupboard housing gas fired central heating boiler.
FRONT DOOR TO:
Directions
Carrickfergus
Notice
Please note we have not tested any apparatus, fixtures, fittings, or services. Interested parties must undertake their own investigation into the working order of these items. All measurements are approximate and photographs provided for guidance only.
Utilities
Electric: Mains Supply
Gas: Unknown
Water: Mains Supply
Sewerage: Unknown
Broadband: Unknown
Telephone: Unknown
Other Items
Heating: Gas Central Heating
Garden/Outside Space: No
Parking: Yes
Garage: Yes
Mortgage Calculator
Disclaimer: The following calculations act as a guide only, and are based on a typical repayment mortgage model. Financial decisions should not be made based on these calculations and accuracy is not guaranteed. Always seek professional advice before making any financial decisions.



