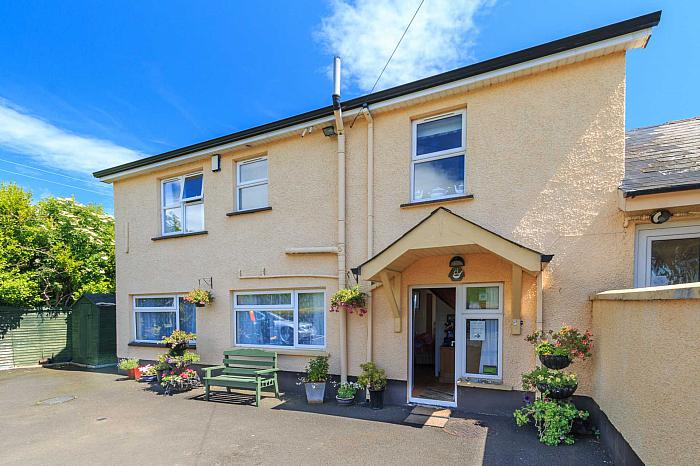Features
- A unique location offering an opportunity to purchase a four bedroom family home with spectacular sea views
- Ground floor lounge, kitchen/dining area with spectacular views
- Two bedrooms and family bathroom on ground floor
- First floor lounge with spectacular sea views
- Two further bedrooms both with en-suite shower rooms
- Good parking area - Excellent garden with sea views
- Private tarmac driveway
- Breathtaking views stretching from Mull of Kintyre to Isle of Man
- Easy access to Ballymena, Belfast and located within minutes onto the Antrim Coastline
Description
A unique opportunity to purchase this 1800sqft family home situtated on a head land with uniterrupted sea views stretching from Mull of Kintyre to the Isle of Man. The views include a bay, two headlands and a lighthouse.
The property offers two reception rooms, generous kitchen/dining, four bedrooms (two with ensuite) and a family bathroom.
Only by appraisal can one appreciate this superb location but also the deceptive accommodation.
RECEPTION HALL:
PVC double glazed door. Solid wood flooring.
KITCHEN/DINING AREA: - 5.99m (19'8") x 3.43m (11'3")
Solid wood flooring. Extensive range of high and low level units. Laminate work surfaces. Glazed display unit. One and half bowl stainless steel sink unit. Sliding patio doors enjoying sea views.
LOUNGE: - 5.82m (19'1") x 4.59m (15'1")
Stunning sea views.
REAR HALLWAY:
BEDROOM (1): - 2.91m (9'7") x 2.89m (9'6")
Rural views.
BEDROOM (2): - 4.16m (13'8") x 2.85m (9'4")
Range of built in wardrobes. Wood flooring. Rural views.
BATHROOM:
Suite comprising porcelain tile bath with shower over, low flush WC and pedestal wash hand basin. Tiled walls and flooring.
`L` SHAPE LOUNGE: - 6.36m (20'10") x 4.91m (16'1")
Corner window enjoying spectacular sea views. Recessed lighting.
BEDROOM (3): - 4.63m (15'2") x 3.3m (10'10")
Uninterrupted sea views.
ENSUITE SHOWER ROOM:
Suite comprising shower cubicle with electric shower fitting, low flush WC and pedestal wash hand basin. Tiled walls and flooring.
BEDROOM (4): - 4.81m (15'9") x 3.2m (10'6")
Walk in dressing area.
ENSUITE BATHROOM:
Suite comprising shower cubicle with electric shower fitting, low flush WC and pedestal wash hand basin. Tiled walls and flooring.
Outside
Generous tarmac driveway and parking area. Rear garden enjoying uninterrupted sea views. Garden shed. Outside lighting and tap.
Directions
Ballygally
Notice
Please note we have not tested any apparatus, fixtures, fittings, or services. Interested parties must undertake their own investigation into the working order of these items. All measurements are approximate and photographs provided for guidance only.
Rates Payable
Mid & East Antrim Borough Council, For Period April 2024 To March 2025 1,766.79
Utilities
Electric: Mains Supply
Gas: None
Water: Mains Supply
Sewerage: Private Supply
Broadband: Cable
Telephone: Landline
Other Items
Heating: Not Specified
Garden/Outside Space: Yes
Parking: Yes
Garage: No
Mortgage Calculator
Disclaimer: The following calculations act as a guide only, and are based on a typical repayment mortgage model. Financial decisions should not be made based on these calculations and accuracy is not guaranteed. Always seek professional advice before making any financial decisions.



