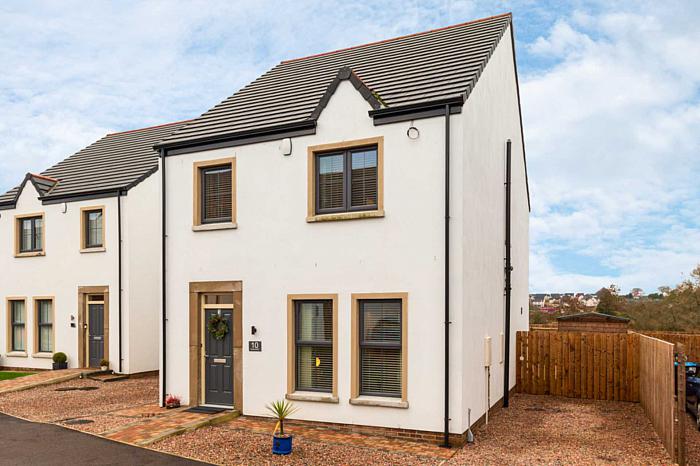Features
- Beautifully presented detached family home
- Firmus gas central heating/double glazing
- Downstairs cloakroom with two piece suite
- Two separate reception rooms - sun room with feature multi fuel stove
- Luxury fitted kitchen open to dining area
- Separate utility room
- Four well appointed bedrooms - master with en-suite shower room
- Lavish white three piece bathroom suite
- Security alarm system fitted
- Fully enclosed garden to rear
Description
Hunter Campbell Ballyclare are proud to offer to the market, this fabulous, recently constructed detached property in the Hansons Hall development of Ballyclare. This home is finished to an exceptional standard throughout and is just a short distance from a host of local amenities ranging from shops, schools, cafes, parks, leisure facilities and transport links to Belfast City Centre and elsewhere. This property is guaranteed to impress all who view and is a fantastic opportunity for a purchaser looking to move in and immediately start enjoying all that this beautiful home has to offer.
Internally the property comprises an entrance hall with cloaks WC, spacious lounge, kitchen with informal dining area open plan to sun room as well as a separate utility room rounding out the ground floor. The first floor comprises four well proportioned bedrooms - master with en-suite and a lavish family bathroom completing the accommodation. In addition to this, the property also benefits from a security alarm system.
Externally the property benefits from a small garden area to the front in pink stone, a driveway to side offering ample car parking and a fully enclosed rear garden laid in lawn with paved patio area and externally installed power outlets to complete the outside space. Rarely does a property of this calibre come to the open market and therefore, we strongly recommend early viewing.
Composite front door leading to:
RECEPTION HALL:
Ceramic tiled flooring
CLOAKROOM:
Excellent white two piece suite comprising pedestal wash hand basin and push button wc, ceramic tiled flooring
LOUNGE: - 18'0" (5.49m) x 11'6" (3.51m)
Twin windows to front, ceramic tiled flooring
KITCHEN/DINING: - 13'6" (4.11m) x 13'2" (4.01m)
Luxury range of high and low level units with complimentary work surfaces. Built in glass hob with black extractor canopy, built in double oven, integrated dishwasher, integrated fridge freezer, Inset 1 1/2 bowl black composite sink unit with mixer tap, window pelmet with recessed lighting, complimentary wall tiling, high intensity low voltage spot lighting. Ceramic tiled flooring.
UTILITY ROOM:
Single drainer stainless steel sink unit with mixer tap. Complimentary wall tiling. Ceramic tiled flooring.
SUN ROOM: - 12'6" (3.81m) x 10'9" (3.28m)
Superb, recently installed, cast iron multi fuel stove, ceramic tiled flooring.
From reception hallway. Staircase to first floor landing with shelved storage cupboard.
BEDROOM (1): - 14'2" (4.32m) x 9'9" (2.97m)
Door leading to:
ENSUITE SHOWER ROOM:
Superb white three piece suite comprising panelled shower enclosure, LED back-lit mirror, vanity unit with under bench storage, push button wc, chrome panelled radiator, ceramic tiled flooring.
BEDROOM (2): - 13'9" (4.19m) x 9'9" (2.97m)
BEDROOM (3): - 8'3" (2.51m) x 9'3" (2.82m)
BEDROOM (4): - 8'6" (2.59m) x 9'3" (2.82m)
Built-in storage cupboard with hanging.
BATHROOM:
Lavish white three piece suite comprising panelled bath, pedestal wash hand basin, push button wc, LED back-lit mirror, chrome panelled radiator, ceramic tiled flooring.
GARDENS:
Small garden area to front in pink stone. Driveway to side offering ample car parking space. Rear garden fully enclosed and laid in lawn with patio area.
Directions
Travelling out of Ballyclare on the Templepatrick Road, Hansons Hall is located on the right-hand side and is accessed off the recently constructed Jubilee Road.
what3words /// voters.trails.remaking
Notice
Please note we have not tested any apparatus, fixtures, fittings, or services. Interested parties must undertake their own investigation into the working order of these items. All measurements are approximate and photographs provided for guidance only.
Mortgage Calculator
Disclaimer: The following calculations act as a guide only, and are based on a typical repayment mortgage model. Financial decisions should not be made based on these calculations and accuracy is not guaranteed. Always seek professional advice before making any financial decisions.



