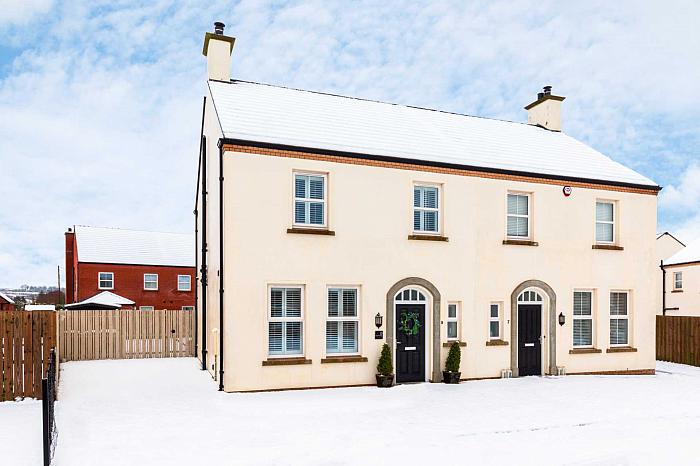Features
- Immaculate Semi-Deatched Property in a Highly Sought After Location
- Gas Fired Central Heating/Double Glazing
- Downstairs Cloakroom with Luxury Stone Wash Hand Basin and Decorative Panelling
- Spacious Lounge with Feature Wood Burning Stove and Mirrored Surround
- Modern Fitted Kitchen with Feature Centre Island Open to Dining Area
- Under Stairs Storage and Utility Area
- Three Well Appointed Bedrooms - Master with En-suite Shower Room
- Luxurious Four Piece White Family Bathroom Suite
- Private Driveway with Ample Parking
- Fully Enclosed Garden to Rear with Feature Pergola
Description
Hunter Campbell Ballyclare are delighted to offer to the market, this immaculate semi-detached family home in the prestigious Readers Park development of Ballyclare. This home is finished to an exceptional standard throughout and is just a short distance from a host of local amenities including parks, cafes, shops, leisure facilities and transport links to Belfast City Centre and beyond. This property is sure to impress and offers everything you could need for comfortable family living.
Internally, the property comprises an entrance hall with cloaks WC with luxurious stone wash hand basin and wooden panelling, spacious lounge with feature built in log burner and mirrored surround, modern fitted kitchen with informal dining area and under stair storage/utility area completing the ground floor. The first floor consists of three well proportioned bedrooms - master with en-suite shower room and a fantastic four piece bathroom suite rounding out the accommodation.
Externally, the property benefits from a small front garden area laid in lawn, a private driveway offering parking for multiple vehicles and a fully enclosed rear garden laid in lawn with a feature paved pergola area. Properties of this level of specification are few and far between and therefore, early viewing is strongly recommended to avoid disappointment.
Composite front door leading to:
RECEPTION HALL:
Wood laminate flooring
LOUNGE: - 15'9" (4.8m) x 11'5" (3.48m)
Twin windows to front, feature wood burning stove with mirrored surround. Built in complimentary wall shelving with LED under glow, wood laminate flooring.
DOWNSTAIRS W.C.:
Fabulous two piece suite comprising stone wash hand basin and push button wc, complimentary wood panelling
KITCHEN/DINING: - 12'1" (3.68m) x 19'1" (5.82m)
Luxury range of high and low level units with complimentary work surfaces and island unit with storage and power outlets. Built in five ring glass hob with stainless steel/glass extractor canopy, built in oven and microwave. Integrated dishwasher, integrated fridge freezer, inset 1 1/2 bowl stainless steel sink with mixer tap. High intensity low voltage spot lighting, wood laminate flooring. Door to under stair storage/utility area.
From reception hallway. Staircase to first floor landing;
BATHROOM:
Lavish white four piece suite comprising panelled bath, pedestal wash hand basin with under bench storage, separate glass shower enclosure, push button wc, back lit mirror, chrome panelled radiator, ceramic tiled flooring. Complimentary wall tiling in wet areas.
BEDROOM 1: - 13'8" (4.17m) x 10'5" (3.18m)
Door leading to;
ENSUITE SHOWER ROOM:
White three piece suite comprising push button wc, pedestal wash hand basin with under bench storage, tiled shower enclosure, chrome panelled radiator, back lit mirror, ceramic tiled flooring.
BEDROOM 2: - 10'2" (3.1m) x 11'5" (3.48m)
BEDROOM 3: - 10'5" (3.18m) x 7'9" (2.36m)
OUTSIDE:
Front garden laid in lawn, tarmac driveway to side. Fully enclosed rear garden laid in lawn with paved area and pergola.
Directions
Heading up the Rashee Road out of Ballyclare, Readers Park development is on the left hand side.
what3words /// rational.flames.zaps
Notice
Please note we have not tested any apparatus, fixtures, fittings, or services. Interested parties must undertake their own investigation into the working order of these items. All measurements are approximate and photographs provided for guidance only.
Mortgage Calculator
Disclaimer: The following calculations act as a guide only, and are based on a typical repayment mortgage model. Financial decisions should not be made based on these calculations and accuracy is not guaranteed. Always seek professional advice before making any financial decisions.



