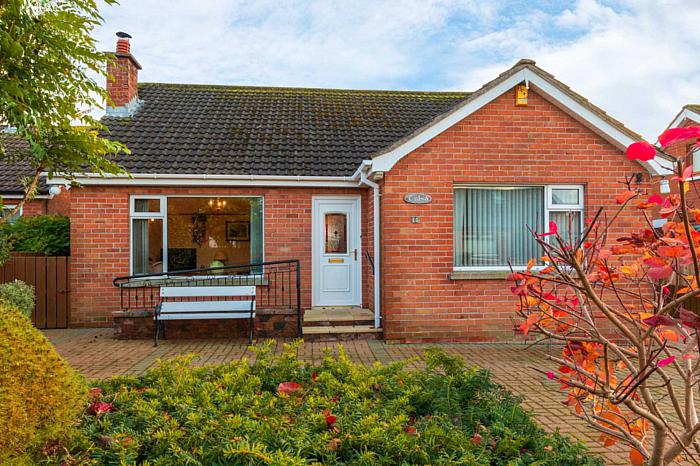Features
- Well presented detached bungalow in a highly sought after residential location
- Oil Fired Central Heating / Double Glazing
- Spacious lounge with feature fireplace and hardwood floor
- Fitted kitchen with a range of high and low level units
- Bright and airy informal dining/living area off kitchen
- Separate utility room
- Two well appointed bedrooms
- Three piece white bathroom suite
- Paved front driveway offering ample parking with additional carport
- Fully enclosed rear garden paved and laid in lawn with separate workshop and store areas
Description
Hunter Campbell Estate Agents Ballyclare are delighted to bring to the market, this fabulous detached bungalow in the quiet locale of Liester Park, Ballyrobert. This property has much to offer to a variety of buyers such as those looking to down size, semi-rural living and those seeking single story accommodation.
Internally, the property comprises a spacious lounge with feature fireplace and pine wood flooring, two well appointed bedrooms, three piece white bathroom suite, fitted kitchen, open plan to dining/living area and separate utility room. Also included is a spiral staircase to floored and sheeted roof space storage with light and power. Externally, the property consists of a large paved driveway with ample room for car parking, single vehicle carport through to workshop area, store outhouse building and a fully enclosed rear garden laid in lawn with paved patio areas.
Additionally, this property benefits from oil fired central heating and double glazing throughout. We expect a high level of interest in this property as homes in this development rarely come to the open market and therefore early viewing is strongly advised.
ENTRANCE HALL:
LOUNGE: - 14'1" (4.29m) x 11'5" (3.48m)
Feature fireplace and surround, pine wood flooring
BEDROOM 1: - 10'8" (3.25m) x 11'8" (3.56m)
BEDROOM 2: - 14'1" (4.29m) x 11'5" (3.48m)
Built in sliding wardrobes
BATHROOM:
Three piece white bathroom suite with push button WC, pedestal wash hand basin with mixer tap and under bench storage, accessible walk in mains powered shower. Complimentary wall and floor tiling
KITCHEN/DINING: - 16'7" (5.05m) x 16'4" (4.98m)
Fitted kitchen with a range of high and low level hardwood units, built in hob and oven with matching overhead extractor canopy, 1 1/2 bowl stainless steel sink unit with mixer tap, complimentary wall tiling. Ceramic tiled flooring
UTILITY:
Single drainer stainless steel sink unit with twin taps, complimentary wall tiling, plumbed for washing machine.
ROOF SPACE STORAGE:
Spiral staircase to roofspace storage which is floored and sheeted with light, heat and power may be suitable for conversion subject to usual planning conditions and regulations.
OUTSIDE:
Carport with storage for single car, workshop to rear, separate store room, paved driveway to front, fully enclosed garden to rear with paved patio areas and laid in lawn.
Notice
Please note we have not tested any apparatus, fixtures, fittings, or services. Interested parties must undertake their own investigation into the working order of these items. All measurements are approximate and photographs provided for guidance only.
Mortgage Calculator
Disclaimer: The following calculations act as a guide only, and are based on a typical repayment mortgage model. Financial decisions should not be made based on these calculations and accuracy is not guaranteed. Always seek professional advice before making any financial decisions.



