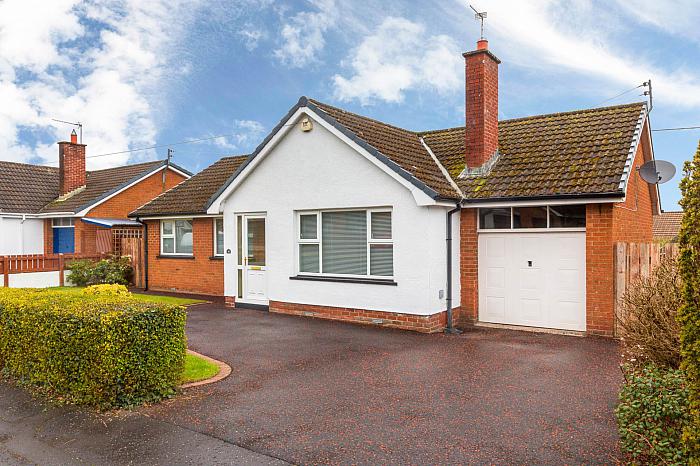Features
- Well Presented Detached Bungalow in a Highly Sought After Development
- Spacious Lounge with Feature Fireplace
- Kitchen and Dining Room with French Patio Doors to Rear
- Separate Utility Room
- Three Well Proportioned Bedrooms - Master with Ensuite
- Four Piece White Bathroom Suite
- Integral Single Car Garage with Up and Over Door
- Tarmac Driveway with Ample Parking
- Front and Rear Gardens Laid in Lawn with Rear Patio and Sun Deck
- Oil Fired Central Heating / Double Glazing
Description
Hunter Campbell Ballyclare are delighted to bring to the market, this superb detached bungalow situated in the highly sought after development of Temple Rise, Templepatrick. This home presents the perfect opportunity for those seeking single story accommodation close to transport links and just a short walk from the village centre.
Internally, the accommodation comprises entrance hallway, spacious lounge with an attractive fireplace, kitchen through to dining room and separate utility room. The property also consists of three well proportioned bedrooms - master with en suite shower room and bathroom with a four piece suite. Further benefits include an integral garage, oil fired central heating and double glazing.
Externally, the property boasts a tarmac driveway, front garden laid in lawn and fully enclosed rear garden laid in lawn with a paved patio area and raised sun deck. Due to the highly desirable layout and location of this property, early viewing is strongly advised.
PVC front door to:
ENTRANCE PORCH:
Chinese slate flooring, glazed hardwood door.
RECEPTION HALL:
Chinese slate flooring
LOUNGE: - 12'0" (3.66m) x 14'11" (4.55m)
Attractive cast iron inset fireplace with slate hearth and gas fire in solid wood surround. Oak laminate flooring, cornice ceiling.
DINING ROOM: - 16'1" (4.9m) x 11'1" (3.38m)
Oak laminate flooring, PVC double glazed French doors to rear.
KITCHEN: - 12'0" (3.66m) x 9'0" (2.74m)
Good range of high and low level units with contrasting work surfaces, built in four ring gas hob with matching under bench oven and overhead concealed extractor canopy, built in wine rack, single bowl stainless steel sink unit with mixer tap, space for fridge/freezer, complimentary wall tiling, slate flooring.
UTILITY ROOM: - 9'1" (2.77m) x 5'0" (1.52m)
High level units, built in work surfaces, plumbed for washing machine, space for tumble dryer, slate flooring. Service door to garage.
BATHROOM:
White four piece suite comprising tiled panelled bath, pedestal wash hand basin, push button WC, separate shower enclosure with sliding screen doors and electric shower unit, ceramic tiled flooring.
BEDROOM (1): - 16'0" (4.88m) x 9'10" (3m)
Solid wood strip flooring.
ENSUITE:
White three piece suite comprising pedestal wash hand basin, push button wc, separate shower enclosure with electric shower fitting and pivot door, solid wood flooring.
BEDROOM (2): - 10'0" (3.05m) x 9'11" (3.02m)
Built in double mirrored sliding door wardrobes, solid wood strip flooring.
BEDROOM (3): - 9'11" (3.02m) x 9'0" (2.74m)
Solid wood strip flooring.
INTEGRAL GARAGE: - 16'10" (5.13m) x 9'0" (2.74m)
Up and over door, light and power, oil fired boiler housing.
GARDENS:
Front garden laid in lawn, tarmac driveway to side, rear garden fully enclosed and laid in lawn, paved patio area, feature raised sun deck.
Notice
Please note we have not tested any apparatus, fixtures, fittings, or services. Interested parties must undertake their own investigation into the working order of these items. All measurements are approximate and photographs provided for guidance only.
Mortgage Calculator
Disclaimer: The following calculations act as a guide only, and are based on a typical repayment mortgage model. Financial decisions should not be made based on these calculations and accuracy is not guaranteed. Always seek professional advice before making any financial decisions.



