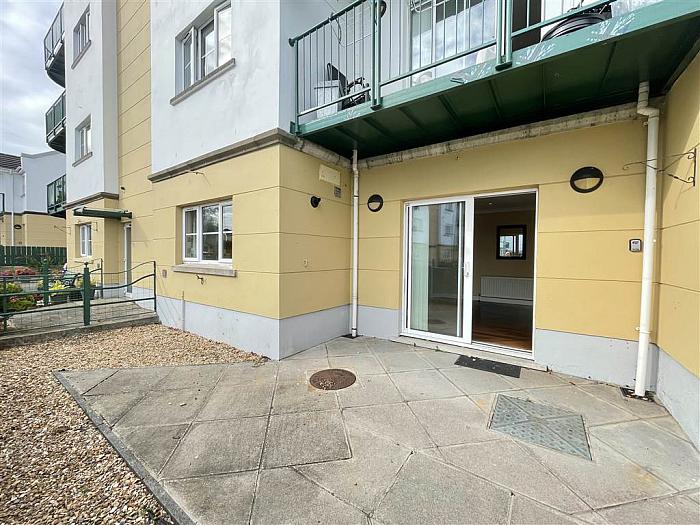Features
- An attractive ground floor apartment situated in an enviable location in this prestigious and popular Maritime area of Carrickfergus
- Bright lounge open plan to dining area and kitchen with good range of built in high and low level units and sliding patio doors to garden
- Two bedrooms - Master with ensuite shower room
- Family bathroom with white suite
- Gas fired central heating and double glazing
- Patio area to front overlooking Marina and within easy walking distance to Carrickfergus town centre, restaurants and cinema
Room Details
-
RECEPTION HALL:
Leading to entrance hall. Tiled floor. Intercom system. Spacious cloaks cupboard. Hot-press cupboard with storage area.
-
OPEN PLAN LIVING/DINING AREA: 23' 4" X 22' 9" (7.11m X 6.93m)
at widest points. Solid wood flooring. High intensity low voltage spotlights. Coved ceiling. Double glazing sliding patio doors. Views towards Marina. Excellent range of shaker style high and low level units, Formica work surfaces. Single stainless steel sink unit with mixer taps. Zanussi under oven and four ring hob unit. Concealed extractor hood. Integrated fridge/freezer. Freestanding washer/dryer. High intensity low voltage spotlights. Coved ceiling.
-
BEDROOM (1): 12' 4" X 9' 10" (3.77m X 3.00m)
Coved ceiling. High intensity low voltage spotlights. Double mirrored slide robes.
-
EN SUITE SHOWER ROOM:
Shower room comprising shower cubicle fitted with thermostatically controlled shower fitting. Wall hung wash hand basin with tiled splashback. Low flush WC. Vanity unit with drawers. Tiled floor.
-
BEDROOM (2): 10' 5" X 9' 11" (3.17m X 3.02m)
Laminated wood strip flooring. Double built in robe with folding doors.
-
BATHROOM:
Freestanding bath with shower head attachment. Wall hung wash hand basin. Low flush WC. Extractor fan. Stainless steel towel radiator. Tiled floor.
-
Neat paved patio with pebbled garden. Pedestrian Access to marina.
Store cupboard outside the apartment.
-
Tenure: TBC Rates: £1052.14 per annum
Directions
Carrickfergus
Mortgage Calculator
Disclaimer: The following calculations act as a guide only, and are based on a typical repayment mortgage model. Financial decisions should not be made based on these calculations and accuracy is not guaranteed. Always seek professional advice before making any financial decisions.


