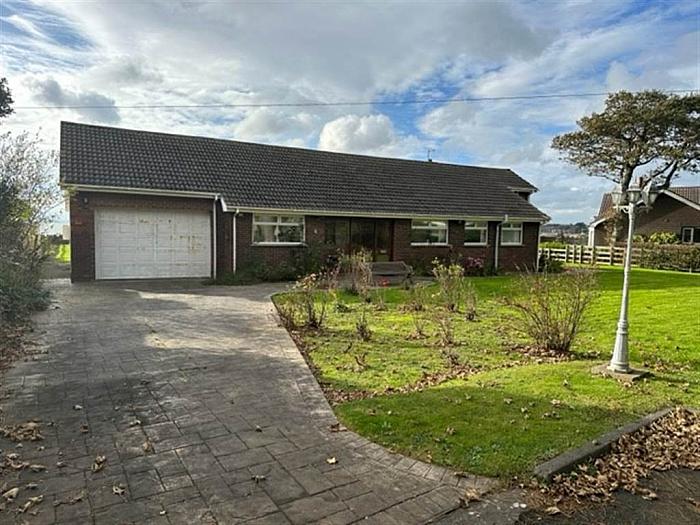Features
- A rare opportunity exists to purchase this spacious detached bungalow on a large site and situated right on the shores of Belfast Lough
- Adaptable and well-planned living accommodation with the principal rooms designed to take maximum advantage of the views
- Lounge with feature Italian marble fireplace and bright picture windows
- Living room with sliding patio doors to UPVC fully double glazed conservatory
- Kitchen with good range of built-in high and low level units. Separate utility room
- Four bedrooms - (bedroom four most recently used as dining room) - master bedroom with range of built-in robes
- Family bathroom and separate shower room
- Integral double garage with remote control door
- Double glazing and gas fired central heating installed
- Delightful large mature gardens to front and rear in lawns with trees and a variety of shrubs
- Such properties do not often become available on the market consequently we expect a high level of interest and would strongly urge an early appointment to view
Room Details
-
Glazed front door and side panels to:
-
ENTRANCE PORCH:
Quarry tiled floor. Glazed door inside panel to:
-
ENTRANCE HALL:
Cornice ceiling. Three wall light points. Access to roof space.
-
SHOWER ROOM:
Suite comprising low flush WC. Pedestal wash hand basin. Tiled shower cubicle with Myra electric shower fitting.
-
LOUNGE: 17' 11" X 12' 12" (5.45m X 3.95m)
Feature Italian marble fireplace with marble hearth and wood mantel. Picture window giving superb views over Belfast Lough to the County Down coast.
-
LIVING ROOM: 12' 11" X 11' 11" (3.94m X 3.64m)
Cornice ceiling. UPVC double glazed sliding patio doors to:
-
CONSERVATORY: 13' 8" X 12' 12" (4.16m X 3.95m)
Fully UPVC double glazed and enjoying magnificent uninterrupted far-reaching sea views. UPVC double glazed patio doors to garden. Tiled floor. Two wall light points.
-
DINING ROOM: 15' 10" X 9' 12" (4.83m X 3.04m)
Cornice ceiling.
-
KITCHEN: 12' 11" X 11' 11" (3.93m X 3.62m)
Single drainer stainless steel sink unit and mixer tap. Excellent range of built-in high low-level units. Laminate worktops. Hotpoint built-in oven and four ring ceramic hob unit. Cooker hood. Bosch integrated dishwasher. Part tiled walls. Glazed display cabinet. Bosch integrated fridge. Superb sea views. Glazed door to:
-
REAR PORCH:
Quarry tiled floor. Door to garage.
-
UTILITY ROOM: 9' 10" X 5' 11" (3.01m X 1.81m)
Good range of built-in high low-level cupboards. Laminate worktop. Belfast sink unit. Plumbed for automatic washing machine. Quarry tiled floor.
-
CONSERVATORY (2): 14' 5" X 8' 1" (4.39m X 2.47m)
Tiled floor.
-
BEDROOM (1): 11' 11" X 11' 12" (3.64m X 3.65m)
plus depth of range of wall-to-wall built in robes. Superb sea views.
-
BEDROOM (2): 12' 0" X 8' 0" (3.67m X 2.44m)
Built-in robes and bedside drawer unit.
-
BEDROOM (3): 12' 0" X 9' 12" (3.67m X 3.04m)
Bedroom three. 3.67 x 3.04.
-
BATHROOM:
Suite comprising panelled bath. Pedestal wash hand basin. Low flush WC. Fully tiled walls. Red ring wall mounted electric shower fitting. Hot press with copper cylinder tank.
-
GARAGE: 19' 7" X 14' 11" (5.96m X 4.55m)
Integral double garage. Remote-control up and over door. Light and power. Gas fired central heating boiler.
-
GARDENS:
The property is situated on a spacious site with gardens in lawns to both front and rear with mature trees and a variety of shrubs and well-stocked flower beds. Bounded by walls, fencing and the sea wall.
Directions
Carrickfergus
Mortgage Calculator
Disclaimer: The following calculations act as a guide only, and are based on a typical repayment mortgage model. Financial decisions should not be made based on these calculations and accuracy is not guaranteed. Always seek professional advice before making any financial decisions.



