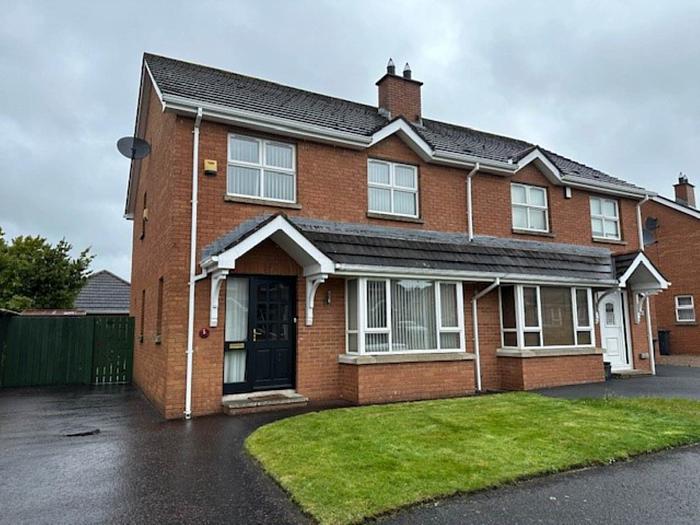Description
KEY FEATURES:
- This attractive semi detached family home enjoys a convenient and accessible location in the picturesque town of Whitehead.
- Lounge with deep square bay window and feature antique style cast iron fireplace.
- Spacious kitchen/dining room with good range of high and low level units as well as built-in oven and hob and with patio doors to garden.
- Three well proportioned bedrooms.
- Large family bathroom with soft coloured suite and including separate shower cubicle.
- Attractive well maintained gardens to front and safely enclosed rear laid to lawn.
- Double glazing and oil fired central heating installed.
- Only minutes drive from Whitehead town centre, renowned Gobbins cliff path, yacht and golf clubs as well as train station and main roads to both Belfast and Larne directions.
- Realistically priced early viewing strongly recommended.
Entrance:
Georgian style front door with double glazed sidelight to:
Entrance Hall:
Wood strip flooring.
Cloakroom:
White suite comprising low flush WC. Vanity unit. Part tiled walls.
Lounge: - 4.48m (14'8") x 3.83m (12'7")
plus deep square bay window. Feature antique style cast iron fireplace with tiled inset and set in wood surround with slate tiled hearth. Two wall light points. Georgian style glazed double doors with bevelled glass to:
Kitchen/Dining Room: - 6.01m (19'9") x 3.43m (11'3")
Single drainer melamine sink unit with mixer tap and vegetable basin. Good range of of built-in high and low level units. Laminate worktops. `Creda colonial` built-in low-level oven with `Creda` four ring ceramic hob unit. Cooker hood in matching canopy. Part tiled walls. Glazed leaded display cabinet. Wood strip flooring. Double glazed sliding patio and double glazed pedestrian doors to garden.
First Floor Landing:
Hot press with copper cylinder tank. Access to roof space.
Bedroom [1]: - 3.21m (10'6") x 4.31m (14'2")
Bedroom [2]: - 3.76m (12'4") x 3.19m (10'6")
Bedroom [3]: - 3.01m (9'11") x 3.78m (12'5")
at widest. Coloured suite and including separate shower cubicle
Bathroom:
Soft coloured suite comprising panelled bath. Pedestal wash hand basin. Low flush WC. Shower cubicle with thermostatic controlled shower fitting, UPVC wall cladding and sliding screen door. Laminate wood strip floor.
Outside:
Bitmac driveway with ample parking and garage space. Front garden laid to lawn. Safely enclosed rear garden laid to lawn and bounded by fencing. UPVC oil tank.
Boilerhouse with oil fired central heating boiler.
Notice
Please note we have not tested any apparatus, fixtures, fittings, or services. Interested parties must undertake their own investigation into the working order of these items. All measurements are approximate and photographs provided for guidance only.
Mortgage Calculator
Disclaimer: The following calculations act as a guide only, and are based on a typical repayment mortgage model. Financial decisions should not be made based on these calculations and accuracy is not guaranteed. Always seek professional advice before making any financial decisions.



