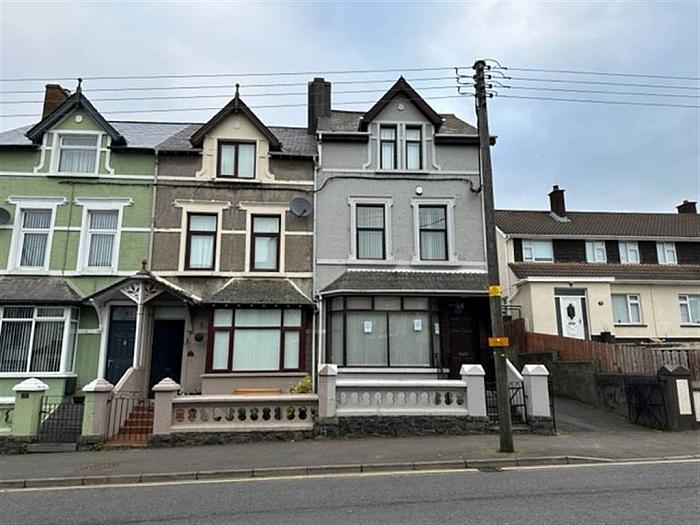Features
- A rare opportunity exists to purchase this substantial end terrace Victorian property which has recently been used as a dental surgery
- But which may suit a variety of uses including reinstatement as a family home and subject to the usual permissions
- Excellent adaptable accommodation which could easily provide six bedrooms/consulting rooms and two reception rooms
- Central location within walking distance of the town centre
- Double glazing and gas fired central heating installed
- High electrical specification making the property potentially suitable for conversion to multiple occupation (subject to certification)
- Well maintained and tastefully presented
- Large detached garage and hardstanding to rear
- Realistically priced - early viewing strongly recommended
Room Details
-
Front door to: Entrance porch. Part glazed door to:
-
Entrance hall
-
WAITING ROOM/ LOUNGE: 14' 11" X 11' 9" (4.54m X 3.59m)
Into bay window. Laminate wood strip floor. Picture rail. Cornice ceiling. Open to:
-
RECEPTION/DINING ROOM: 12' 1" X 11' 6" (3.68m X 3.50m)
Glazed door to:
-
REAR HALLWAY:
Door to enclosed yard and pedestrian door to side access.
-
CLOAKROOM:
White suite comprising low flush WC. Wash hand basin.
-
SURGERY/POTENTIAL KITCHEN 14' 6" X 9' 4" (4.43m X 2.85m)
-
LANDING:
Cupboard housing gas fired central heating boiler.
-
SURGERY/BEDROOM 15' 9" X 10' 3" (4.80m X 3.12m)
-
WASH ROOM
White suite comprising low fluch WC. Pedestal wash hand basin, Laminate wood strip floor.
-
SURGERY/BEDROOM 15' 10" X 12' 7" (4.82m X 3.84m)
-
OFFICE/BEDROOM 11' 8" X 9' 5" (3.55m X 2.88m)
-
BEDROOM/STORE ROOM 15' 5" X 10' 2" (4.70m X 3.09m)
-
BATHROOM:
White suite comprising pine pannelled bath (presently disconnected). Pedestal wash hand basin. Low flush WC. Part tiled walls.
-
BEDROOM/STORE ROOM 15' 9" X 12' 7" (4.79m X 3.83m)
-
BEDROOM/KITCHEN 11' 8" X 9' 6" (3.55m X 2.89m)
Single drainer stainless steel sink unit mixer tap range of high and low level units. Laminate worktop. Fitted shelving.
-
Walled front garden with steps to front door. Small enclosed rear yard area with store. Bitmac driveway to side leading to garage and hardstanding area.
-
GARAGE:
Directions
Larne
Mortgage Calculator
Disclaimer: The following calculations act as a guide only, and are based on a typical repayment mortgage model. Financial decisions should not be made based on these calculations and accuracy is not guaranteed. Always seek professional advice before making any financial decisions.




