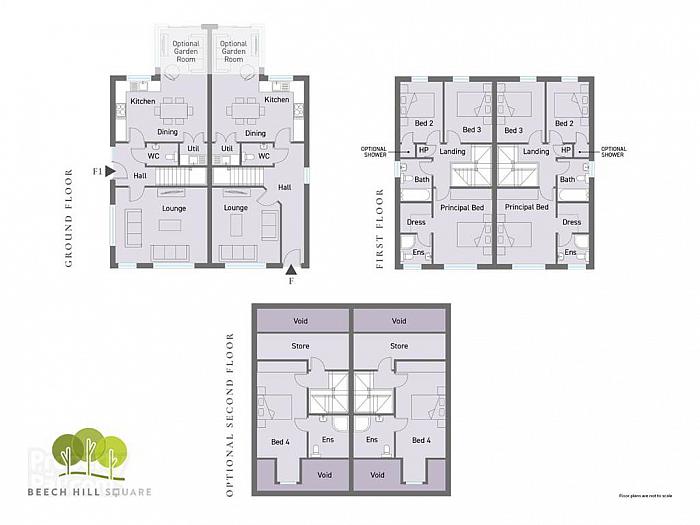Features
- INTERNAL FEATURES
- High thermal insulation and energy efficiency rating
- White painted handrail and spindles to stairs
- Interior painted finish to all walls (Elephants Breath) and ceilings (white)
- White painted interior doors
- Bevelled skirting and architrave
- Carpets and underlay to lounge, stairs, landing and bedrooms
- Tiling to hall, kitchen and bathroom floors
- Mains supply smoke, carbon monoxide and heat detectors
- Comprehensive range of electrical sockets, switches, TV and telephone points
- Apartments wired for satellite TV
- Gas fired central heating with high efficiency boiler
- EXTERNAL FEATURES
- Gravel driveway (tarmac available as optional extra)
- 10 year warranty
- Front gardens turfed and rear gardens topsoiled (where applicable)
- Rear gardens to have perimeter vertical timber fencing
- Double glazed high performance uPVC windows
- GRP composite front door with 5 point locking system
- Paved patio area to rear (where applicable)
- Exterior light to rear door
- KITCHEN & UTILITY ROOM
- Contemporary kitchen with choice of kitchen units, door handles and worktops
- Detached and semi detached houses will feature integrated appliances in kitchen to include electric hob, electric oven, extractor hood, fridge freezer and dishwasher
- Plumbed for washer / dryer
- Recessed energy efficient LED spotlights to ceilings in kitchen
- Ceramic floor tiling to kitchen and dining areas
- BATHROOM, ENSUITE & WC
- Tiled splashback to kitchen BATHROOMS, ENSUITES AND WCS
Contemporary white sanitary ware with chrome fittings
- Recessed energy efficient LED spotlights to bathrooms, ensuite and WC ceilings
- Ceramic floor tiling
- Multi board (choice of colours) finish around shower enclosures
- Thermostatically controlled showers
- Heated chrome towel radiator to bathroom and ensuite
- Splashback tiling to bathroom and ensuite wash hand basins
Description
M O D E R N L I V I N G WITH AN I D Y L L I C S E M I - R U R A L SETTING...
...that busy lifestyles crave
Beech Hill Square homes present the perfect combination of modern living with an idyllic semi rural setting that busy lifestyles crave. Homeowners will enjoy a private development that fits seamlessly into leafy surroundings, yet is just 10 minutes from
Larne"s thriving town centre.
The Ballyboley Road offers easy access to Larne town and it"s excellent range of shopping and local amenities.
An eclectic range of independent artisan and craft outlets sit comfortably alongside high street retail names and superstores. A stone's throw from many of the best Antrim Coast attractions,
Larne is home to some great pubs, restaurants and outdoor parks. Sailing and watersports for all abilities feature year round on the Lough.
Situated at the gateway to the Nine Glens of Antrim, for those who love the outdoors and natural beauty, Larne is the perfect coastal location for weekend day trips into the beautiful valleys or along the stunning Causeway Coastal Route.
Room Details
-
ENTRANCE HALL:
With separate wc.
-
LOUNGE: 16' 4" X 13' 5" (4.98m X 4.09m)
-
KITCHEN/DINING 16' 4" X 10' 8" (4.98m X 3.25m)
-
UTILITY ROOM: 4' 10" X 3' 10" (1.47m X 1.17m)
-
MASTER BEDROOM: 13' 5" X 10' 5" (4.09m X 3.18m)
-
ENSUITE SHOWER ROOM: 5' 6" X 5' 3" (1.68m X 1.60m)
-
BEDROOM (2): 10' 8" X 7' 6" (3.25m X 2.29m)
-
BEDROOM (3): 10' 8" X 8' 5" (3.25m X 2.57m)
-
BEDROOM (4): 17' 3" X 8' 10" (5.26m X 2.69m)
-
ENSUITE SHOWER ROOM: 9' 2" X 7' 6" (2.79m X 2.29m)
-
Store Room 16' 5" X 6' 4" (5.00m X 1.93m)
Directions
Larne
Mortgage Calculator
Disclaimer: The following calculations act as a guide only, and are based on a typical repayment mortgage model. Financial decisions should not be made based on these calculations and accuracy is not guaranteed. Always seek professional advice before making any financial decisions.



