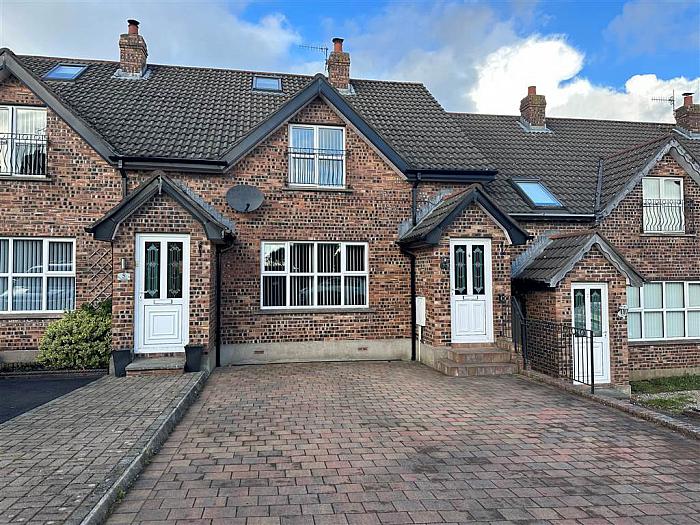Features
- A spacious townhouse located in this popular location of Larne Town close to local shops & schools offering a lounge, kitchen/dining area, downstairs WC, three well-proportioned bedrooms & family bath
- Lounge with feature gas fireplace
- Kitchen/Dining area with range of high & low level units & integrated appliances
- Downstairs WC
- Three bedrooms
- Family bathroom with bath & separate shower cubicle
- Double glazing/Gas fired central heating installed
- Safely enclosed back garden & off street parking to front
- Perfect for a family home/first time buy/investment opportunity
- Chain free
Room Details
-
UPVC double glazed front door with stained glass leaded light to:
-
ENTRANCE PORCH:
-
LOUNGE: 18' 1" X 11' 1" (5.51m X 3.38m)
Feature granite fireplace set in wood surround with granite hearth and living flame gas fire. Laminate wood strip floor.
-
CLOAKROOM:
White suite comprising low flush WC. Pedestal wash hand basin.
-
L-SHAPED KITCHEN/DINING ROOM 18' 1" X 9' 9" (5.51m X 2.97m)
Widening to 5.29m. Single drainer melamine sink unit and mixer tap with vegetable basin. Excellent range of built-in high low-level units. Laminate worktops. Bosch stainless steel low-level oven and four ring gas hob unit. Cooker hood in matching canopy. Tiled floor. Integrated dishwasher. Plumbed for automatic washing machine. Cupboard housing gas fired central heating boiler. Double glazed sliding door to garden.
-
BEDROOM (1): 14' 7" X 11' 2" (4.45m X 3.40m)
plus depth of range of built-in robes on each gable wall. Laminate wood strip floor.
-
BEDROOM (2): 10' 7" X 8' 10" (3.22m X 2.70m)
Laminate wood strip floor.
-
BEDROOM (3): 8' 10" X 8' 1" (2.69m X 2.46m)
Laminate wood strip floor. Velux window.
-
BATHROOM:
White suite comprising panelled bath. Pedestal wash hand basin. Low flush WC. Part tiled walls. Matching shower cubicle with thermostatically controlled shower fitting. Tiled floor.
-
ROOFSPACE:
Floored with Velus window.
-
Paviour parking area to front. Enclosed rear garden with paved patio leading to sun deck and bounded by fencing. Pedestrian access to side.
Directions
Larne
Mortgage Calculator
Disclaimer: The following calculations act as a guide only, and are based on a typical repayment mortgage model. Financial decisions should not be made based on these calculations and accuracy is not guaranteed. Always seek professional advice before making any financial decisions.


