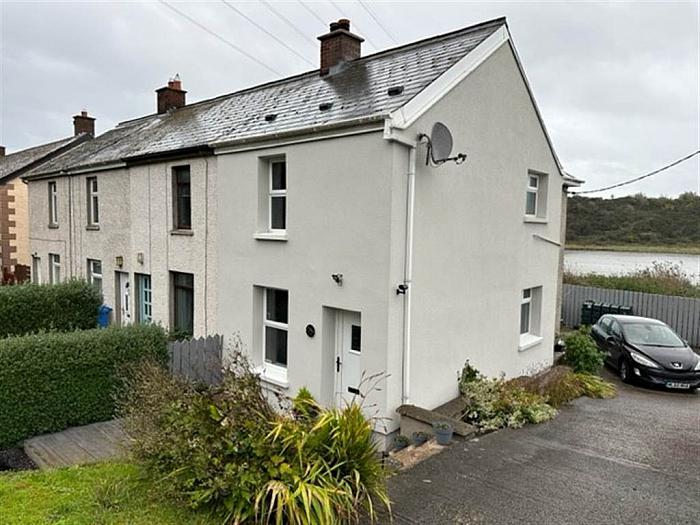Features
- A delightful end terrace property situated on the shores of Larne Lough and presented to an extremely high standard
- Spacious open plan lounge/ dining room with raised fireplace opening
- Well appointed kitchen with good range of built-in high and low level units and including built-in oven and hob
- Two well proportioned bedrooms - master bedroom enjoying views over Larne Lough
- Family bathroom with white suite and including wall mounted electric shower fitting
- Neat gardens to front and rear with ample parking and hardstanding
- Double glazing in UPVC frames and oil fired central heating installed
- Convenient and accessible location affording easy access to both Larne and Belfast directions as well as Magheramorne train station
- Competitively priced making this fine home an ideal first time by or investment opportunity
Room Details
-
UPVC front door with leaded light to:
-
ENTRANCE HALL:
Laminate wood strip floor.
-
LOUNGE/DINING ROOM 19' 8" X 9' 4" (6.00m X 2.84m)
widening to 3.72 in dining area. Laminate wood strip floor. Under stairs cupboard. Raised fireplace opening.
-
KITCHEN: 11' 10" X 8' 8" (3.60m X 2.63m)
Single drainer stainless steel sink unit and mixer tap. Good range of built-in high and low level units. Laminate worktops. Diplomat stainless steel low-level oven and "Schott Ceran" four ring ceramic hob unit. Stainless steel cooker hood. Part tiled walls. Plumbed for automatic washing machine. UPVC double glazed back door. Tiled floor.
-
BEDROOM (1): 11' 9" X 8' 8" (3.58m X 2.63m)
Views over Larne Lough.
-
BEDROOM (2): 12' 4" X 8' 11" (3.76m X 2.71m)
at widest points. Built-in robe.
-
BATHROOM:
White suite comprising panelled bath. Pedestal wash hand basin. Low flush WC. Fully tiled walls. Tiled floor. Triton wall mounted electric shower fitting. Hot press and copper cylinder tank.
-
Concrete driveway and parking space. Front garden in lawn with shrubs, hedging and sun deck. Rear garden in hardstanding and bounded by fencing. UPVC oil tank.
-
Boilerhouse with oil fired central heating boiler.
Directions
Larne
Mortgage Calculator
Disclaimer: The following calculations act as a guide only, and are based on a typical repayment mortgage model. Financial decisions should not be made based on these calculations and accuracy is not guaranteed. Always seek professional advice before making any financial decisions.


