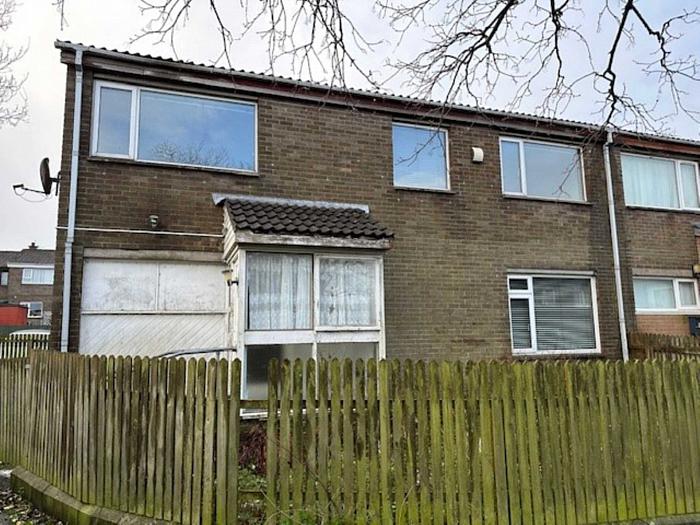Features
- A spacious end terrace family home enjoying an end of cul-de-sac position.
- Well-planned and adaptable family accommodation.
- Two separate reception rooms plus small study.
- Kitchen with range of high and low level units.
- Four well proportioned bedrooms all with built in robes.
- Double glazing UPVC frames and gas fired central heating installed.
- Enclosed gardens to front and rear. Detached garage and off street parking.
- Convenient and accessible location affording easy access to main roads.
Description
A spacious end terrace family home enjoying an end of cul-de-sac position in this popular residential area.
UPVC double glazed front door to:
Glazed entrance porch. Glazed door and side panel.
Entrance hall.
Glazed door to rear porch and UPVC double glazed back door.
Cloakroom.
Low flush WC. Wash hand basin.
Large walk-in boiler room.
Gas fired central heating boiler.
Study - 1.96m (6'5") x 1.97m (6'6")
Lounge. - 3.38m (11'1") x 3.32m (10'11")
Solid wood strip floor.
Living room. - 4.46m (14'8") x 3.59m (11'9")
Solid wood strip floor. UPVC double glazed Patio doors and sidelights to rear garden.
Kitchen. - 3.21m (10'6") x 2.78m (9'1")
Single drainer stainless steel sink unit mixer tap. Range of high low-level units. Laminate worktops. Plumbed for washing machine.
First floor landing.
Spacious airing cupboard with radiator. Access to roof space.
Bedroom one. - 3.63m (11'11") x 3.36m (11'0")
Double built- in wardrobe. Laminate wood strip floor.
Bedroom two. - 3.36m (11'0") x 2.88m (9'5")
Double built-in wardrobe.
Bedroom three. - 3.37m (11'1") x 3.27m (10'9")
Including depth of double built-in wardrobe.
Bedroom four. - 3.47m (11'5") x 3.27m (10'9")
Including depth of double built-in wardrobe.
Shower room.
Pedestal wash hand basin. Matching shower cubicle with chrome thermostatically controlled shower fitting and screen door. UPVC wall cladding. Part tiled walls.
Separate WC.
Low flush WC.
Outside.
The property enjoys an enviable end of cul-de-sac position and with safely enclosed gardens to front and rear and bounded by fencing. Bitmac and off street parking to rear.
Detached garage. - 5.05m (16'7") x 3.37m (11'1")
With roller door, light and power.
Notice
Please note we have not tested any apparatus, fixtures, fittings, or services. Interested parties must undertake their own investigation into the working order of these items. All measurements are approximate and photographs provided for guidance only.
Mortgage Calculator
Disclaimer: The following calculations act as a guide only, and are based on a typical repayment mortgage model. Financial decisions should not be made based on these calculations and accuracy is not guaranteed. Always seek professional advice before making any financial decisions.



