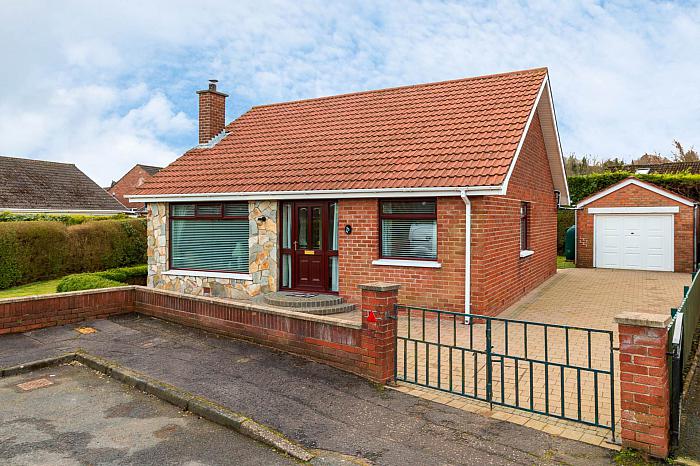Features
- Well Presented Detached Bungalow in Quiet End Cul-De-Sac Location
- Oil Fired Central Heating/Double Glazing
- Spacious Lounge with Feature Fireplace and Gas Fire
- Fitted Kitchen with Double Oven and 5 Ring Hob
- Three Well Proportioned Bedrooms
- Three Piece Bathroom Suite
- Gardens Laid in Lawn to Side and Rear
- Gated Paved Driveway to Front and Side
- Matching Detached Single Car Garage with Light and Power
- Early Viewing Strongly Advised
Description
Hunter Campbell Ballyclare are proud to offer to the market this well presented, three bedroom detached bungalow in an advantageous end cul-de-sac location close to local amenities and transport links to Belfast and beyond. This property is guaranteed to appeal to a wide range of purchasers from those looking to down-size to those seeking single story accommodation in a convenient location.
Internally, the property comprises entrance hallway with shelved storage, spacious lounge with feature fireplace with inset gas fire, fitted kitchen with double oven and five ring hob, three piece bathroom suite and three well proportioned bedrooms. Externally, the property includes from gardens laid in lawn with paved patio area to rear, gated paved path and driveway to front and side as well as a matching, detached single car garage with light and power.
Additional benefits of the property include oil fired central heating and double glazing throughout. We anticipate a high level of interest in this property and therefore early internal viewing is strongly recommended.
Wood effect PVC front door with glazed inset panels leading to:
ENTRANCE HALLWAY:
Shelved storage cupboard, telephone point, security alarm panel, shelved hot press, roof space access, laminate flooring.
LOUNGE: - 16'4" (4.98m) x 12'5" (3.78m)
Feature fireplace with mahogany mantle, stone surround and polished granite hearth, laminate flooring.
KITCHEN: - 13'1" (3.99m) x 12'5" (3.78m)
Range of high and low level units with contrasting work surfaces, single bowl stainless steel sink unit with drainer and mixer tap, double oven with 5 ring hob and matching extractor canopy, built in shelved storage cupboard, plumbed for washing machine, recessed spotlights, complimentary part wall tiling, wood effect vinyl.
BATHROOM:
Three piece coloured bathroom suite, low flush wc, pedestal wash hand basin with twin taps, bath with sliding shower screen and mains powered shower. Tile effect vinyl flooring.
BEDROOM (1): - 10'8" (3.25m) x 11'2" (3.4m)
Built in wardrobe with shelving and rails.
BEDROOM (2): - 7'9" (2.36m) x 11'2" (3.4m)
Built in wardrobe with shelving and rails.
BEDROOM (3): - 7'9" (2.36m) x 8'6" (2.59m)
DETACHED GARAGE:
Light and power, up and over door.
OUTSIDE:
Gardens to side and rear laid in lawn with paved patio area, private paved driveway with gate to side, paved path to front.
what3words /// swimsuits.doubts.sunk
Notice
Please note we have not tested any apparatus, fixtures, fittings, or services. Interested parties must undertake their own investigation into the working order of these items. All measurements are approximate and photographs provided for guidance only.
Mortgage Calculator
Disclaimer: The following calculations act as a guide only, and are based on a typical repayment mortgage model. Financial decisions should not be made based on these calculations and accuracy is not guaranteed. Always seek professional advice before making any financial decisions.



