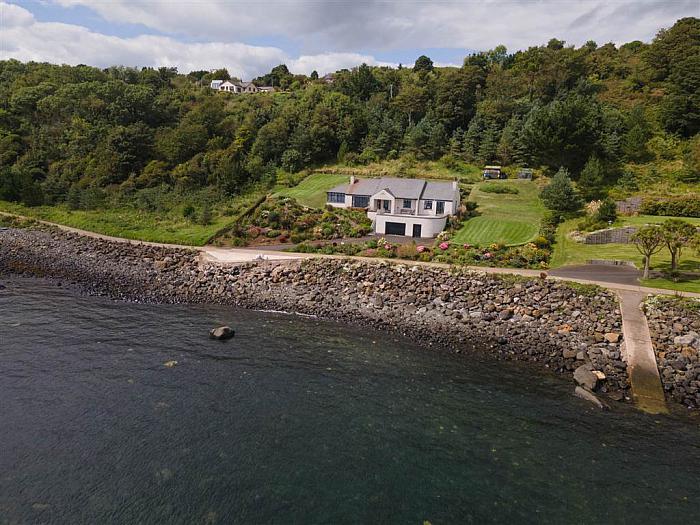Description
Occupying what can only be described as one of the most prestigious shore front sites in County Antrim this delightful detached bungalow enjoys panoramic views over Belfast Lough and the north Channel as far as the Scottish coast and - on a clear day - the Isle of Man.
The property is only one of two approached via the picturesque Blackhead path and accessed at Whitehead car park. The town of Whitehead itself is readily accessible as are golf courses, yacht club, train station and main A2 road to both Larne and Belfast directions.
The bungalow offers well-planned and adaptable accommodation that currently comprises: Lounge with feature fireplace, spacious open plan kitchen/ family room with utility room off and seperate sun room. There are 3 well propotioned bedrooms - master with en suite shower room- and family bathroom. An internal staircase leads down to a large double garage and in addition both double glazing and oil fired central heating have been installed. Add to all this delightful manicured gardens in lawns with trees shrubs and a variety of well-stocked flower beds and one will immediately understand why we strongly recommend early personal internal appraisal.
Room Details
-
Front door to:
-
ENTRANCE HALL:
Cloaks cupboard. Hotpress. Access to roof space. Staircase leading to integrated garage.
-
LOUNGE: 16' 12" X 13' 6" (5.18m X 4.12m)
Feature sandstone fireplace with granite inset & hearth. Double doors leading to terrace. Sea views. Door allowing side access. Two wall light points. Superb sea views.
-
KITCHEN/FAMILY ROOM: 24' 7" X 16' 12" (7.49m X 5.18m)
at widest points. Feature multifuel stove with red brick pillars and oak mantel. Stunning sea views. Kitchen with range of high and low level shaker style units with display cabinets and integrated wine rack. Pelmet lighting. Breakfast bar offering additional storage and integrated undercounter fridge. Granite worktops. Single drainer stainlesss sink unit with vegetable basin. 'Creda Plan' integrated oven & grill. 'Creda' four ring electric hob unit. Integrated extractor fan. Part tiled walls. Tiled floor to kitchen area.
-
SUN ROOM/DINING ROOM: 12' 4" X 11' 12" (3.76m X 3.65m)
Stunning sea views. Spotlights. Tiled floor.
-
UTILITY ROOM: 7' 2" X 5' 6" (2.18m X 1.67m)
Range of high and low level units. Stainless steel single drainer sink unit. Plumbed for automatic washing machine. Plumbed for dishwasher. Part tiled walls. Tiled floor.
-
WC:
Low flush WC. Part tiled walls. Tiled floor.
-
BEDROOM (1): 15' 2" X 10' 4" (4.63m X 3.15m)
-
EN SUITE SHOWER ROOM:
Soft coloured suite comprising low flush WC, pedestal wash hand basin & fully tiled corner shower cubicle with 'Triton T80' electric shower fitting. Part tiled walls. Tiled floor.
-
BEDROOM (2): 10' 4" X 9' 1" (3.14m X 2.77m)
plus depth of built in wall to wall mirrored sliderobes.
-
BEDROOM (3): 11' 9" X 9' 8" (3.57m X 2.95m)
at widest points.Built in storage cupboard. Superb sea views.
-
FAMILY BATHROOM:
Soft coloured suite comprising low flush WC, pedestal wash hand basin, bidet and tiled corner shower cubicle with 'Aqualisa' thermostatically controlled shower fitting. Part tiled walls. Tiled floor.
-
INTEGRAL DOUBLE GARAGE: 28' 5" X 20' 8" (8.66m X 6.29m)
Up & over door. Light & power. -- tumble dryer.
-
GARDENS:
Bitmac driveway with parking space. Extensive manicured gardens in neat lawns to front, side & rear and a variety of well stocked flowerbeds, trees & shrubs as well as a feature ornamental stone waterfall. Please note: Presently the water to No. 20 & 21 is provided by a spring. A filtration systen has been installed. Maintaining costs for this are shared equally between No. 20 & 21.
Directions
Blackhead Path, Whitehead
Mortgage Calculator
Disclaimer: The following calculations act as a guide only, and are based on a typical repayment mortgage model. Financial decisions should not be made based on these calculations and accuracy is not guaranteed. Always seek professional advice before making any financial decisions.


