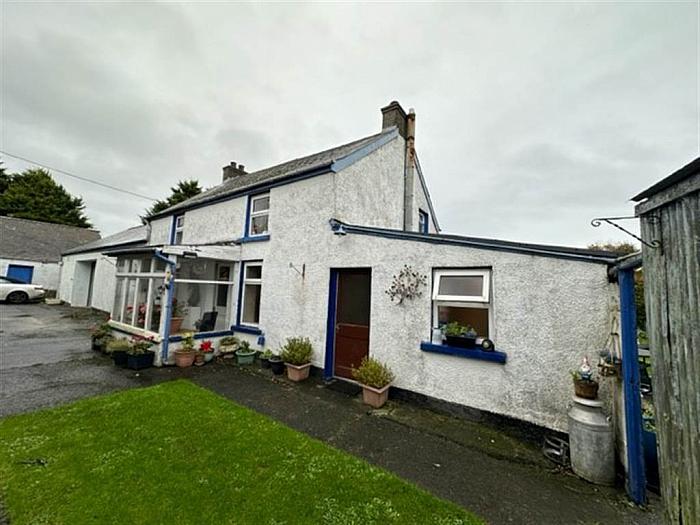Features
- A rare opportunity exists to purchase this quaint detached cottage situated on a large site that extends to approximately just under 1 acre and enjoying a prestigious and sought-after rural setting
- Superb far-reaching views over Belfast Lough and the north channel to the Scottish coast
- In need of modernisation and renovation or with the potential to rebuild (subject to the usual permissions)
- Current accommodation provides for two reception rooms, three bedrooms, kitchen and bathroom
- Superb 35 foot long attached garage/workshop
- Further garage, byre and stabling
- Delightful mature gardens in lawns with an array of trees, shrubs and flowerbeds
- Convenient and accessible location within a few minutes drive of Whitehead town centre, shore front, train station and the highly acclaimed Gobbins cliff path
- Please note there is no central heating system in this property
- Given the scarcity of properties like this, we expect a high level of interest and consequently would strongly urge an early appointment to view
Room Details
-
Glazed front door to:
-
Glazed entrance porch. Part glazed door to:
-
ENTRANCE HALL:
Tiled floor.
-
LOUNGE: 17' 2" X 9' 9" (5.22m X 2.98m)
Attractive tiled fireplace set in polished wood surround. Tiled hearth.
-
FAMILY ROOM: 17' 7" X 12' 2" (5.35m X 3.72m)
At widest points. Attractive tiled fireplace with tiled hearth. Part wood panelled walls. Shelved cupboard. Door to:
-
PANELLED REAR HALLWAY:
Part glazed door to garden.
-
KITCHEN: 12' 5" X 11' 11" (3.79m X 3.63m)
Single drainer stainless steel sink unit. Range of built-in higH and low level units. Laminate worktop.â€Hunter oil fired minor rangeâ€. Hotpress with cylinder tank.
-
BATHROOM:
Panel bath. Pedestal wash hand basin. Low flush WC.
-
Built-in wardrobe.
-
BEDROOM (1): 10' 4" X 10' 1" (3.14m X 3.08m)
-
BEDROOM (2): 17' 6" X 7' 1" (5.34m X 2.16m)
. Cast-iron fireplace.
-
BEDROOM (3): 10' 2" X 6' 8" (3.10m X 2.02m)
-
Double entrance gates. Concrete driveway and hardstanding. Front garden with small lawned area flowerbeds. Pedestrian access gate. Large side and rear gardens in lawns with a variety of trees and shrubs. Superb views over Belfast Lough and the north channel. UPVC oil tank.
-
LARGE ATTACHED GARAGE/WORKSHOP: 35' 5" X 17' 1" (10.80m X 5.21m)
Light and power. Roller door.
-
GARAGE: 23' 7" X 11' 2" (7.19m X 3.40m)
Light. Double doors.
-
STABLE BLOCK
With two loose boxes and separate byre.
Directions
Whitehead
Mortgage Calculator
Disclaimer: The following calculations act as a guide only, and are based on a typical repayment mortgage model. Financial decisions should not be made based on these calculations and accuracy is not guaranteed. Always seek professional advice before making any financial decisions.


