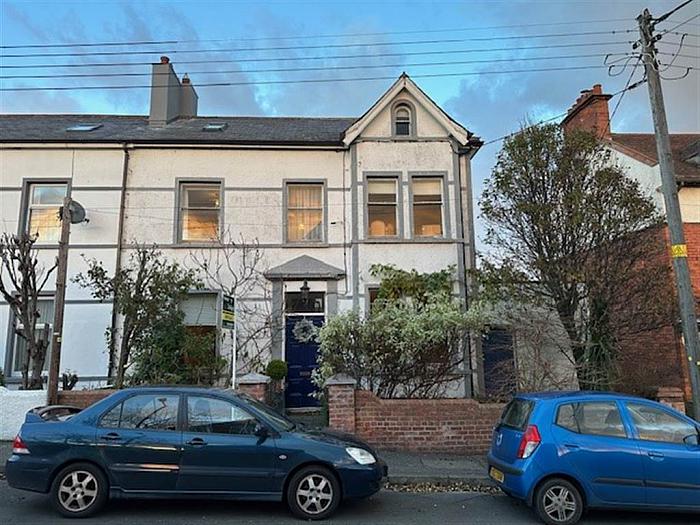Features
- An opportunity exists to purchase this substantial semi-detached period house enjoying a central location in the town of Whitehead & within easy walking distance of local shops, shore front & railway
- Three separate reception rooms - living and drawing rooms with feature period fireplaces
- Well appointed kitchen with excellent range of high and low-level Shaker style units and including integrated appliances and access to large side porch
- Three well proportioned bedrooms on the first floor and with a further three bedrooms on the second floor
- Two large family bathrooms and both with separate shower cubicles
- Time and temperature zone control gasl fired central heating installed
- Front garden and safely enclosed rear garden in lawn with trees and shrubs
- Prestigious and sought-after location
Room Details
-
Front door with top light to:
-
VESTIBULE
Glazed door with side and top lights to:
-
ENTRANCE HALL:
-
LIVING ROOM: 11' 11" X 10' 11" (3.64m X 3.32m)
Feature antique style cast iron fireplace set in ornate slate surround with slate hearth and tiled inset. Picture rail. Cornice ceiling.
-
DRAWING ROOM: 15' 5" X 11' 11" (4.71m X 3.63m)
Feature period antique style cast-iron fireplace set in ornate slate surround with slate hearth and tiled inset. Picture rail. Cornice ceiling. Three wall light points.
-
KITCHEN: 12' 4" X 11' 0" (3.76m X 3.36m)
Single drainer stainless steel sink unit with mixer tap. Excellent range of built-in high low-level Shaker style units. Laminate worktops. Candy low-level oven. Hotpoint four ring ceramic hob unit. Stainless steel cooker hood. Part tiled walls. Integrated fridge and freezer. Tiled floor. Integrated dishwasher and washing machine. Under unit lighting and high-level lighting. Door to large side porch.
-
DINING ROOM: 12' 11" X 9' 6" (3.94m X 2.90m)
Laminate wood strip floor. Recessed spotlighting.
-
SIDE PORCH: 23' 4" X 8' 2" (7.10m X 2.48m)
Gas fired central heating boiler.
-
-
FAMILY BATHROOM:
White suite comprising tiled enclosed bath with wall recessed chrome mixer tap. Twin wash hand basins with wall mounted recessed mixer taps. Low flush WC. Fully tiled walls. Matching shower cubicle with chrome Hansgrohe rainforest shower fitting and hand-held shower fitting. Shower screen. UPVC wall cladding. Tiled floor.
-
BEDROOM (1): 15' 6" X 11' 11" (4.72m X 3.64m)
Cornice ceiling.
-
BEDROOM (2): 12' 0" X 10' 10" (3.66m X 3.31m)
Laminate wood strip floor. Cornice ceiling.
-
BEDROOM (3): 12' 3" X 10' 12" (3.74m X 3.34m)
Laminate wood strip floor.
-
BATHROOM TWO:
White suite comprising Victorian style rolltop claw ball-foot free standing bath. Pedestal wash hand basin. High flush WC. Bidet. Part tiled walls. Matching tiled shower cubicle with chrome shower fitting and screen door. Feature Ornamental cast iron. fireplace.
-
Storeroom.
-
BEDROOM (4): 12' 0" X 11' 9" (3.66m X 3.59m)
Velux window. Feature ornamental cast iron fireplace.
-
BEDROOM (5): 12' 0" X 10' 10" (3.67m X 3.30m)
Feature ornamental cast iron fire. Velux window
-
BEDROOM (6): 12' 6" X 11' 0" (3.80m X 3.36m)
-
Front garden with trees and shrubs and box hedging. Bounded by brick wall.
Safely enclosed rear garden with coloured stoned area leading to lawn with trees and shrubs and bounded by fencing.
Tenure: Leasehold
Ground Rent: £4 per annum
Rates: £1,547.36 per annum
Directions
wWhitehead
Mortgage Calculator
Disclaimer: The following calculations act as a guide only, and are based on a typical repayment mortgage model. Financial decisions should not be made based on these calculations and accuracy is not guaranteed. Always seek professional advice before making any financial decisions.



