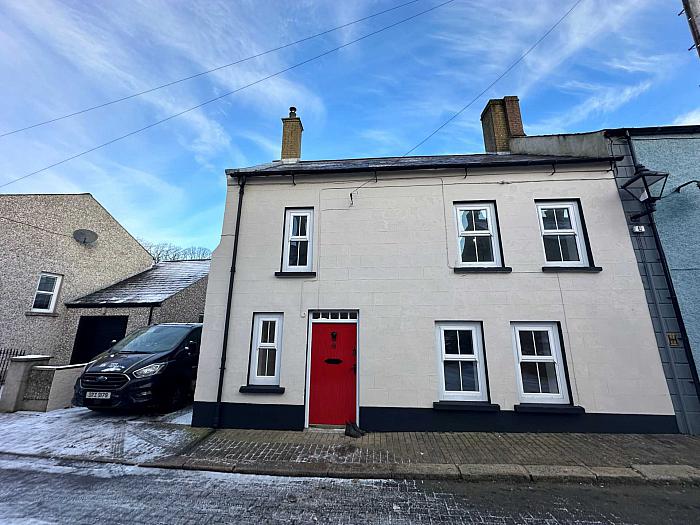Features
- Charming Modernised Period Property
- Spacious accommodation arranged over 3 floors
- Lounge with Feature Corner Fireplace including multi fuel cast iron stove with back boiler
- Open Plan Kitchen/dining with feature stone floor in dining area
- Belfast Sink Unit with Beechwood double drainer
- Large utility room with cloakroom
- Family Bathroom with antique style rolltop claw ball foot slipper bath
- Good sized living area on third floor
- Attractive stone wall enclosed courtyard
- Private driveway with ample parking
Description
This charming property is situated right beside the old stone bridge, close to the Barbican Gate of Glenarm Castle. Thought to back date to 1833 this property has been modernised throughout whilst still keeping many original features.
Positioned in the picturesque village of Glenarm in a very convenient location to all the local amenities.
Internally the property provides excellent living accommodation including, living room with feature fireplace housing a multi fuel cast iron stove with back boiler linked to the central heating system, a lovely open plan kitchen through to Dining room with a feature stone floor. There is an excellent sized utility room with separate cloakroom and a traditional stable door leading to the attractive enclosed courtyard.
The upstairs accommodation is over 2 floors and includes 4 bedrooms, a beautiful family bathroom with antique style bath and an excellent additional living area. 3 of the bedrooms have built in double wardrobes.
The property has been renovated to a high standard and only by personal viewing can the true charm of the property be appreciated.
Front Door To:
Entrance Hall
Double built-in Cloaks Cupboard
Lounge - 3.77m (12'4") x 3.54m (11'7")
Feature corner brick built fireplace with chunky pine mantle. Feature multi fuel cast iron stove with back boiler linked to central heating system.
Dinning Room - 3.69m (12'1") x 3.16m (10'4")
Feature Stone Tiled Floor
Kitchen - 2.49m (8'2") x 2.69m (8'10")
Belfast sink unit with Beechwood double drainer. Excellent range of built-in high low level units. Flavell` low level oven. Four ring ceramic touch hob unit with cooker hood over integrated fridge freezer. Part tiled walls.
Utility Room - 3.58m (11'9") x 2.68m (8'10")
(including cloakroom) single drainer enamel sink unit with mixer tap and vegetable basin. Low-level cupboards. Stable door to rear.
Cloakroom
White suite comprising low flush WC. Pedestal wash hand basin
First Floor
Bedroom One - 3.79m (12'5") x 3.49m (11'5")
Plus double built-in wardrobe.
Bedroom Two - 3.06m (10'0") x 2.91m (9'7")
Plus double built-in wardrobe
Bedroom Three - 2.38m (7'10") x 1.88m (6'2")
Plus double built in wardrobe
Bathroom
White suite comprising antique style roll top claw ball foot slipper bath with chrome mixer tap and telephone hand shower. Pedestal wash and basin. Low flush WC. Fully tiled walls. Matching shower cubicle with chrome thermostatically controlled shower fitting and UPVC cladding. Tiled floor. Victorian style towel radiator. Hot press with copper cylinder tank and immersion heater.
Second Floor - 0m (0") x 0.66m (2'2")
Sitting Room - 4m (13'1") x 3.66m (12'0")
Velux Window
Bedroom Four - 3.76m (12'4") x 4.24m (13'11")
Velux Window
Outside
Private Driveway with ample parking space.
Safely enclosed and spacious rear yard.
Feature Stone Built White Building - 8m (26'3") x 2.54m (8'4")
Oil fired central heating boiler.
Notice
Please note we have not tested any apparatus, fixtures, fittings, or services. Interested parties must undertake their own investigation into the working order of these items. All measurements are approximate and photographs provided for guidance only.
Mortgage Calculator
Disclaimer: The following calculations act as a guide only, and are based on a typical repayment mortgage model. Financial decisions should not be made based on these calculations and accuracy is not guaranteed. Always seek professional advice before making any financial decisions.



